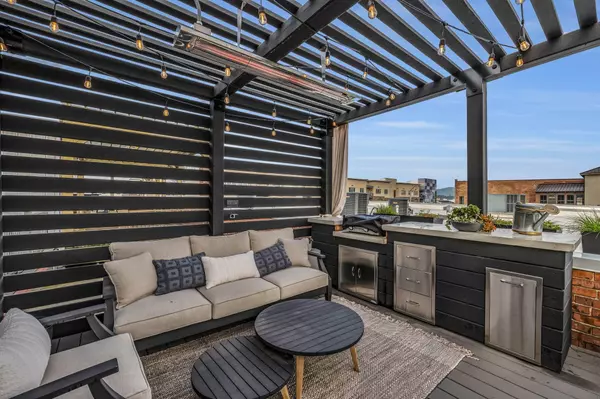55 E Main Street ##208 Chattanooga, TN 37408

UPDATED:
Key Details
Property Type Condo
Sub Type Other Condo
Listing Status Active
Purchase Type For Sale
Square Footage 2,139 sqft
Price per Sqft $368
MLS Listing ID 2887255
Bedrooms 3
Full Baths 2
HOA Fees $613/mo
HOA Y/N Yes
Year Built 2005
Annual Tax Amount $4,796
Lot Size 0.470 Acres
Acres 0.47
Property Sub-Type Other Condo
Property Description
The main living area welcomes you with soaring ceilings, exposed brick walls, and a gas log fireplace, offering warmth and character from the moment you step inside. A skylight above the living room floods the space with natural light, enhancing the open, airy feel. Freshly painted throughout, the home features a clean, modern palette that complements the original architecture.
The updated kitchen is a chef's dream with brand-new countertops, stainless steel appliances, Sub-Zero refrigerator, and a built-in bar fridge—perfect for entertaining or enjoying a quiet night in. Both bathrooms have also been refreshed with new countertops, continuing the sleek, contemporary aesthetic throughout the home.
Upstairs, the spacious primary suite is a peaceful retreat, highlighted by oversized windows that invite in abundant sunlight. From there, a private elevator provides seamless access to all three levels—including the true showstopper: your own, private, fully remodeled rooftop deck.
This expansive outdoor space is a rare find, boasting a pergola, an infrared heater, and incredible panoramic views of downtown Chattanooga and Lookout Mountain. Whether you're entertaining under the stars or sipping coffee at sunrise, this rooftop is designed to impress year-round.
Additional amenities include a smart thermostat, smart locks, gated parking, and a dedicated, private storage space in the basement. And with restaurants, shopping, and local flair just steps away, you'll be perfectly positioned to enjoy all the energy and culture the Southside has to offer.
Location
State TN
County Hamilton County
Interior
Interior Features Ceiling Fan(s), Elevator, Entrance Foyer, High Ceilings, Smart Thermostat, Walk-In Closet(s), High Speed Internet
Heating Central, Natural Gas
Cooling Ceiling Fan(s), Central Air, Electric
Flooring Wood, Tile
Fireplace N
Appliance Oven, Stainless Steel Appliance(s), Microwave, Cooktop, Disposal, Dishwasher, Refrigerator
Exterior
Exterior Feature Smart Lock(s)
Garage Spaces 1.0
Utilities Available Electricity Available, Natural Gas Available, Water Available
View Y/N true
View City
Roof Type Other
Private Pool false
Building
Story 3
Sewer Public Sewer
Water Public
Structure Type Other,Brick
New Construction false
Schools
Middle Schools Orchard Knob Middle School
High Schools Howard School Of Academics Technology
Others
HOA Fee Include Insurance,Maintenance Grounds,Maintenance Structure,Trash
Senior Community false
Special Listing Condition Standard
Virtual Tour https://listings.mulkeymedia.com/sites/pnblkoo/unbranded

Save $24K+ On Your Next Home
Watch this step by step blueprint on how to get the best home at the best price in the best neighborhood by using our EquityPath System™




BOOK YOUR DISCOVERY CALL TODAY | Unlock your free access to the EquityPath™ System 👉🏼
As Featured On









Buy Smart. Negotiate Hard. Close Like A Pro.
Ready to buy your dream home with confidence? The Home Buyers Success Academy is your step-by-step guide to mastering the entire process -from smart, financial planning with AI to negotiating like a pro and closing with ease. Inside, you'll find eleven powerful chapters designed to make you feel informed, empowered, and in control. Say goodbye to confusion and hello to clarity. This is more than a course- it's your roadmap to home ownership.
Download The E-Book Here
Learn how our mortgage concierge program will save you $25K on virtually any home on the market!
GET MORE INFORMATION




