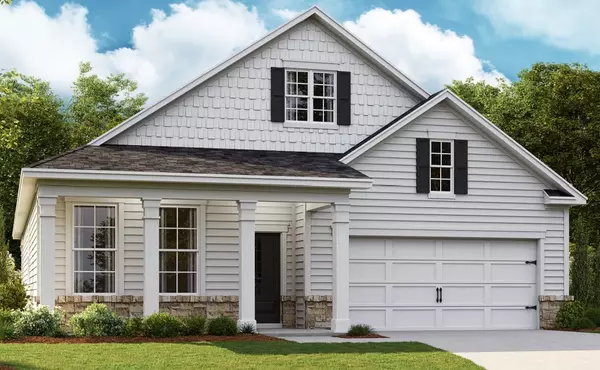6698 Japonica Lane White House, TN 37188
Open House
Thu Aug 28, 10:00am - 5:00pm
Fri Aug 29, 10:00am - 5:00pm
Sat Aug 30, 10:00am - 5:00pm
Sun Aug 31, 12:00pm - 5:00pm
Mon Sep 01, 10:00am - 5:00pm
UPDATED:
Key Details
Property Type Single Family Home
Sub Type Single Family Residence
Listing Status Active
Purchase Type For Sale
Square Footage 1,883 sqft
Price per Sqft $217
Subdivision Legacy Farms
MLS Listing ID 2964486
Bedrooms 4
Full Baths 2
HOA Fees $155/mo
HOA Y/N Yes
Year Built 2025
Property Sub-Type Single Family Residence
Property Description
Location
State TN
County Robertson County
Rooms
Main Level Bedrooms 4
Interior
Interior Features Extra Closets, Smart Light(s), Smart Thermostat, Walk-In Closet(s), Entrance Foyer
Heating Central, Natural Gas
Cooling Central Air, Electric
Flooring Carpet, Laminate, Tile
Fireplace N
Appliance Dishwasher, Disposal, Microwave, Gas Oven, Gas Range
Exterior
Exterior Feature Smart Camera(s)/Recording, Smart Lock(s)
Garage Spaces 2.0
Utilities Available Electricity Available, Natural Gas Available, Water Available
Amenities Available Clubhouse, Fitness Center, Pool, Underground Utilities, Trail(s)
View Y/N false
Roof Type Shingle
Private Pool false
Building
Story 2
Sewer Public Sewer
Water Public
Structure Type Fiber Cement,Stone
New Construction true
Schools
Elementary Schools Robert F. Woodall Elementary
Middle Schools White House Heritage High School
High Schools White House Heritage High School
Others
HOA Fee Include Maintenance Structure,Maintenance Grounds,Recreation Facilities
Senior Community false
Special Listing Condition Standard




