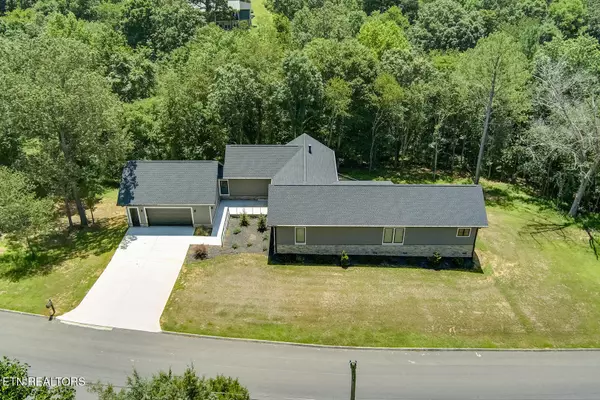10001 Scenic View Dr Loudon, TN 37774

UPDATED:
Key Details
Property Type Single Family Home
Sub Type Single Family Residence
Listing Status Active
Purchase Type For Sale
Square Footage 2,507 sqft
Price per Sqft $305
Subdivision River View
MLS Listing ID 2975901
Bedrooms 2
Full Baths 2
Year Built 2024
Annual Tax Amount $1,346
Lot Size 3.840 Acres
Acres 3.84
Property Sub-Type Single Family Residence
Property Description
This stunning 2-bedroom, 2-bathroom home is a rare find—designed and built by the owner, a professional architect, with an eye for detail, functionality, and high-end finishes. Situated just 5 minutes from Lenoir City and only 20 minutes from the shopping and dining of Turkey Creek, this home perfectly blends convenience and quiet living.
Step inside to a thoughtfully designed layout featuring commercial-grade appliances, custom cabinetry throughout, and a large kitchen island—ideal for cooking, gathering, and entertaining. A spacious walk-in pantry provides excellent storage, while large windows fill the home with natural light, creating a warm and inviting atmosphere.
The expansive master suite includes a luxurious en-suite bath with an integrated laundry area, a large walk-in shower, and a generous walk-in closet. The second bedroom also includes remote-controlled custom window shades, offering privacy and comfort.
Entertainment lovers will be impressed by the dedicated media room, complete with a projector, full sound system, and brand-new theater seating. Additional walk-in closets in the bedrooms and media room provide ample storage.
Enjoy outdoor living on the large deck—perfect for entertaining guests, relaxing with a morning coffee, or hosting summer barbecues. The unfinished basement offers endless possibilities for customization, whether you're envisioning a home gym, office, or additional living space.
This architect-designed home is truly one-of-a-kind, offering high-end comfort, exceptional design, and a location that puts everything within easy reach.
Location
State TN
County Loudon County
Interior
Interior Features Walk-In Closet(s), Pantry
Heating Central, Electric, Heat Pump
Cooling Central Air
Flooring Laminate, Tile
Fireplaces Number 1
Fireplace Y
Appliance Dishwasher, Disposal, Microwave, Range, Refrigerator, Oven
Exterior
Garage Spaces 3.0
Utilities Available Electricity Available, Water Available
View Y/N false
Private Pool false
Building
Lot Description Private, Wooded, Other
Story 2
Sewer Septic Tank
Water Public
Structure Type Fiber Cement,Frame,Stone
New Construction false
Others
Senior Community false
Special Listing Condition Standard
Virtual Tour https://drp-vt.com/ScenicViewDrive_10001/ScenicViewDrive_10001.html

Save $24K+ On Your Next Home
Watch this step by step blueprint on how to get the best home at the best price in the best neighborhood by using our EquityPath System™




BOOK YOUR DISCOVERY CALL TODAY | Unlock your free access to the EquityPath™ System 👉🏼
As Featured On









Buy Smart. Negotiate Hard. Close Like A Pro.
Ready to buy your dream home with confidence? The Home Buyers Success Academy is your step-by-step guide to mastering the entire process -from smart, financial planning with AI to negotiating like a pro and closing with ease. Inside, you'll find eleven powerful chapters designed to make you feel informed, empowered, and in control. Say goodbye to confusion and hello to clarity. This is more than a course- it's your roadmap to home ownership.
Download The E-Book Here
Learn how our mortgage concierge program will save you $25K on virtually any home on the market!
GET MORE INFORMATION




