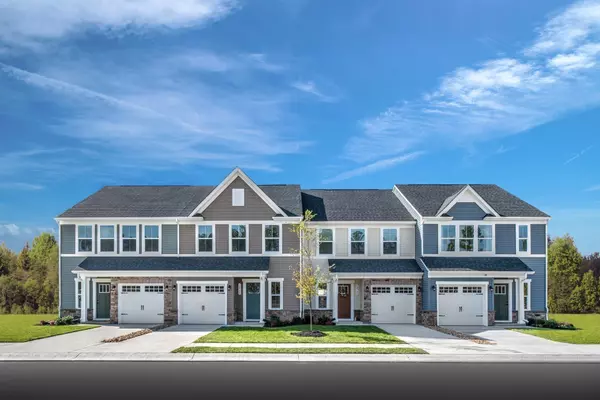1075 Mountain View Drive Thompsons Station, TN 37179
UPDATED:
Key Details
Property Type Townhouse
Sub Type Townhouse
Listing Status Pending
Purchase Type For Sale
Square Footage 1,767 sqft
Price per Sqft $250
Subdivision Mountain View
MLS Listing ID 2981386
Bedrooms 3
Full Baths 2
Half Baths 1
HOA Fees $145/mo
HOA Y/N Yes
Year Built 2025
Annual Tax Amount $2,500
Property Sub-Type Townhouse
Property Description
Don't miss your chance to own this beautifully upgraded townhome in one of Williamson County's most sought-after communities—ready for move-in by December! This home features a rare 6-foot extension, adding nearly 300 square feet of additional living space and creating a grand open-concept great room and kitchen with soaring 9-foot ceilings on the main level.
Enjoy breathtaking views from your private back patio and a thoughtfully designed interior that blends comfort with style. The spacious kitchen offers ample cabinet space and a wide range of customization options, including quartz countertops, LVP flooring, and cabinetry—so you can personalize your space to match your taste. Stainless steel GE appliances are included for a sleek, modern finish.
The owner's suite is a luxurious retreat featuring two generous closets and a large walk-in Roman shower. The laundry room is conveniently located upstairs, making daily chores a breeze. Two large secondary bedrooms offer spacious closets, perfect for guests, family, or a home office.
Smart home features include a Wi-Fi-enabled garage door opener and a smart thermostat, giving you comfort and control at your fingertips. The attached garage provides secure parking and extra storage.
Located just minutes from Spring Hill shopping, with easy access to I-840 and I-65, this home offers the perfect combination of tranquility, convenience, and modern living.
Location
State TN
County Williamson County
Interior
Interior Features Smart Thermostat, Walk-In Closet(s), Kitchen Island
Heating Central
Cooling Central Air
Flooring Carpet, Tile, Vinyl
Fireplace N
Appliance Dishwasher, Disposal, Microwave, Electric Oven, Cooktop
Exterior
Garage Spaces 1.0
Utilities Available Water Available
Amenities Available Dog Park, Playground, Sidewalks
View Y/N false
Roof Type Shingle
Private Pool false
Building
Story 2
Sewer Public Sewer
Water Public
Structure Type Hardboard Siding,Stone
New Construction true
Schools
Elementary Schools Heritage Elementary
Middle Schools Heritage Middle
High Schools Independence High School
Others
HOA Fee Include Maintenance Structure,Maintenance Grounds,Insurance,Trash
Senior Community false
Special Listing Condition Standard




