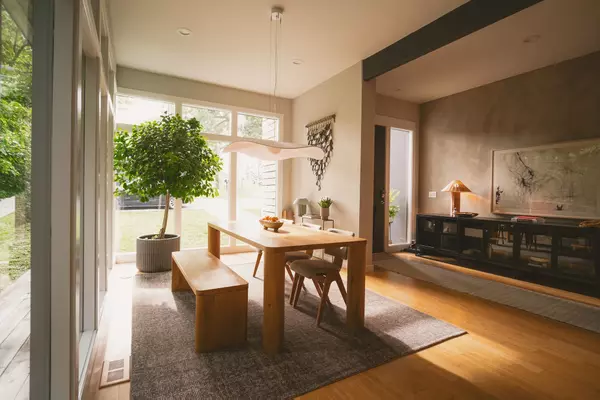1413A Riverside Dr Nashville, TN 37206

UPDATED:
Key Details
Property Type Single Family Home, Other Rentals
Sub Type Single Family Residence
Listing Status Active
Purchase Type For Rent
Square Footage 2,345 sqft
Subdivision Riverside Drive Townhomes
MLS Listing ID 2987043
Bedrooms 3
Full Baths 2
Half Baths 1
HOA Y/N No
Year Built 2018
Property Sub-Type Single Family Residence
Property Description
Inside, a complete chef's kitchen renovation doubles your storage and centers on a custom cabinetry ensemble with an expanded waterfall island wrapped in Caesarstone Quartz. A full suite of Samsung Bespoke appliances.
The primary suite now features a spa-level bath with a bespoke vanity, designer mirrors, and ambient lighting, while both secondary baths boast new vanities, wall-mount faucets, and tailored finishes. A generous bonus area flexes effortlessly for media, fitness, or guests. The refreshed rooftop deck above, custom built rear patio, decking and fully fenced backyard are the perfect place to host unforgettable gatherings.
**INCLUDED IN $6000 MONTHLY RENT**
- Bi-monthly lawn care
- Hi-Speed Internet
- Trash
- Once-per-month House Cleaner
- Monthly Pest Control
- Bi-annual HVAC service (air filters provided for monthly changing)
- Bi-annual Exterior Home Cleaning
Info believed to be accurate but not guaranteed. Renter(s)/Agent(s) to verify all info. Renters responsibility to set up electricity, water, sewer, & renters insurance. All individuals 18+ years of age residing in the home must complete the following: Submit a completed application, Undergo the applicable screening process, Provide necessary documentation including a valid government-issued photo ID, Pay a $55 non-refundable application fee. No pets allowed.
Location
State TN
County Davidson County
Rooms
Main Level Bedrooms 1
Interior
Interior Features Air Filter, Ceiling Fan(s), High Speed Internet
Heating Central
Cooling Central Air
Flooring Wood, Tile
Fireplace N
Appliance Electric Oven, Cooktop, Dishwasher, Dryer, Freezer, Microwave, Refrigerator, Stainless Steel Appliance(s), Washer
Exterior
Utilities Available Water Available
View Y/N true
View City
Roof Type Membrane
Private Pool false
Building
Story 2
Sewer Public Sewer
Water Public
Structure Type Brick,Stone
New Construction false
Schools
Elementary Schools Rosebank Elementary
Middle Schools Stratford Stem Magnet School Lower Campus
High Schools Stratford Stem Magnet School Upper Campus
Others
Senior Community false

Save $24K+ On Your Next Home
Watch this step by step blueprint on how to get the best home at the best price in the best neighborhood by using our EquityPath System™




BOOK YOUR DISCOVERY CALL TODAY | Unlock your free access to the EquityPath™ System 👉🏼
As Featured On









Buy Smart. Negotiate Hard. Close Like A Pro.
Ready to buy your dream home with confidence? The Home Buyers Success Academy is your step-by-step guide to mastering the entire process -from smart, financial planning with AI to negotiating like a pro and closing with ease. Inside, you'll find eleven powerful chapters designed to make you feel informed, empowered, and in control. Say goodbye to confusion and hello to clarity. This is more than a course- it's your roadmap to home ownership.
Download The E-Book Here
Learn how our mortgage concierge program will save you $25K on virtually any home on the market!
GET MORE INFORMATION




