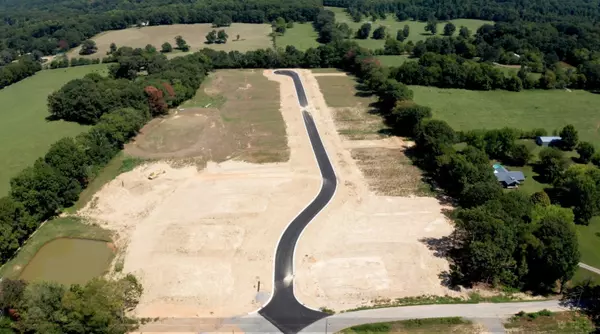7275 Orrinshire Drive Fairview, TN 37062

Open House
Thu Nov 27, 10:00am - 6:00pm
Fri Nov 28, 10:00am - 6:00pm
Sat Nov 29, 10:00am - 6:00pm
Sun Nov 30, 10:00am - 6:00pm
UPDATED:
Key Details
Property Type Single Family Home
Sub Type Single Family Residence
Listing Status Active Under Contract
Purchase Type For Sale
Square Footage 4,407 sqft
Price per Sqft $283
Subdivision Orrinshire
MLS Listing ID 2988915
Bedrooms 5
Full Baths 5
Half Baths 2
HOA Fees $100/mo
HOA Y/N Yes
Year Built 2025
Annual Tax Amount $5,000
Lot Size 0.680 Acres
Acres 0.68
Lot Dimensions 100x300
Property Sub-Type Single Family Residence
Property Description
Welcome to Orrinshire, Fairview's newest ALL 3 car side entry garage community offering half acre treelined homesites less than 2 miles off I-40 and less than a half hour from downtown. The expertly designed Somerville floorplan features everything you've been looking for in your new home including 10ft ceilings and 8ft doors standard on the first floor, black windows, and an oversized garage! Large front porch opens to double entry doors and an expansive two story foyer. Primary and guest suite on main level with a fabulous home office, and three ensuites upstairs! The great room has a 12ft sliding door so you can seamlessly host indoor and outdoors on the oversized double decker outdoor living space! Home backs to a mature tree line to provide maximum privacy and your very own on site pond! Primary suite is a true retreat with a fully tiled walk in shower, soaking tub, dual vanities and double tray ceiling! Upstairs features THREE full ensuites, a huge gameroom with wet bar AND a media room! There's even a second story deck off the gameroom that overlooks the mature trees so gamedays can be hosted upstairs or downstairs! The listed price includes base home PLUS lot premium AND all upgrades. Seller offering $10k towards closing costs! Please note, all photos are of a previously completed model home. The listed home will have the finishes shown in the photos.
Location
State TN
County Williamson County
Rooms
Main Level Bedrooms 2
Interior
Interior Features Entrance Foyer, Extra Closets, High Ceilings, Open Floorplan, Pantry, Smart Light(s), Smart Thermostat, Walk-In Closet(s)
Heating Central, ENERGY STAR Qualified Equipment, Natural Gas
Cooling Central Air
Flooring Wood, Tile
Fireplaces Number 2
Fireplace Y
Appliance Dishwasher, Disposal, Ice Maker, Microwave, Stainless Steel Appliance(s), Double Oven, Electric Oven, Cooktop
Exterior
Garage Spaces 3.0
Utilities Available Natural Gas Available, Water Available
View Y/N false
Private Pool false
Building
Lot Description Level
Story 2
Sewer Public Sewer
Water Public
Structure Type Fiber Cement,Brick
New Construction true
Schools
Elementary Schools Westwood Elementary School
Middle Schools Fairview Middle School
High Schools Fairview High School
Others
HOA Fee Include Trash
Senior Community false
Special Listing Condition Standard

Save $24K+ On Your Next Home
Watch this step by step blueprint on how to get the best home at the best price in the best neighborhood by using our EquityPath System™




BOOK YOUR DISCOVERY CALL TODAY | Unlock your free access to the EquityPath™ System 👉🏼
As Featured On









Buy Smart. Negotiate Hard. Close Like A Pro.
Ready to buy your dream home with confidence? The Home Buyers Success Academy is your step-by-step guide to mastering the entire process -from smart, financial planning with AI to negotiating like a pro and closing with ease. Inside, you'll find eleven powerful chapters designed to make you feel informed, empowered, and in control. Say goodbye to confusion and hello to clarity. This is more than a course- it's your roadmap to home ownership.
Download The E-Book Here
Learn how our mortgage concierge program will save you $25K on virtually any home on the market!
GET MORE INFORMATION




