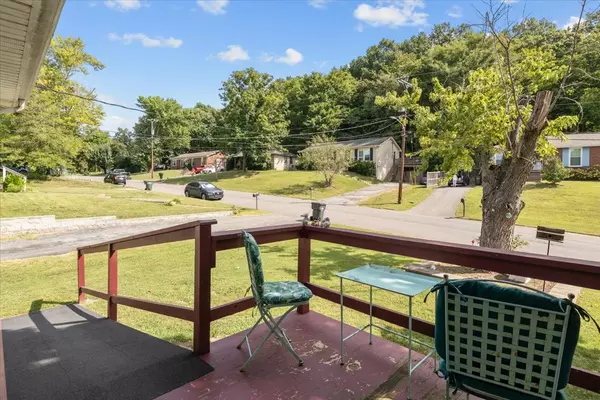633 Hicks Road Nashville, TN 37221

UPDATED:
Key Details
Property Type Single Family Home
Sub Type Single Family Residence
Listing Status Active
Purchase Type For Sale
Square Footage 2,100 sqft
Price per Sqft $190
Subdivision Stacy Square
MLS Listing ID 2990016
Bedrooms 3
Full Baths 1
HOA Y/N No
Year Built 1971
Annual Tax Amount $1,788
Lot Size 10,018 Sqft
Acres 0.23
Lot Dimensions 92 X 152
Property Sub-Type Single Family Residence
Property Description
Inside, you'll find a traditional floor plan with original character, including hardwood floors, large picture windows, and solid construction throughout. The living areas are bright and welcoming, and the kitchen offers plenty of cabinet space with potential for modern updates. Each bedroom provides comfortable space, while the bathroom(s) retain vintage charm with room for personalization.
Outside, enjoy a low-maintenance brick exterior and a newly built deck perfect for grilling, entertaining, or simply soaking in the sunshine. Ample parking and storage provided by a carport or detached garage and storage buildings add practicality and flexibility to this wonderful home. Included in the back yard is a dog run area for your pets to get some exercise safely. The exterior doors to this property are are all barred with metal , a great security feature.
Location is everything: minutes from shopping, dining, and I-40, you're close to everything while still enjoying the peaceful, tree-lined charm of Stacy Square. Zoned for excellent schools and hugging a well-connected community, this property offers both lifestyle convenience and long-term value.
The bathroom was updated about 5 years ago and the roof was replaced in 2018, paperwork from Tim Leeper Roofing in documents . One of the out buildings does not convey with property.
Location
State TN
County Davidson County
Rooms
Main Level Bedrooms 3
Interior
Interior Features Pantry
Heating Central
Cooling Central Air
Flooring Carpet, Wood, Vinyl
Fireplace Y
Appliance Electric Range, Microwave, Refrigerator
Exterior
Utilities Available Water Available
Amenities Available Underground Utilities
View Y/N false
Roof Type Asphalt
Private Pool false
Building
Lot Description Cul-De-Sac, Rolling Slope
Story 1
Sewer Public Sewer
Water Public
Structure Type Brick
New Construction false
Schools
Elementary Schools Gower Elementary
Middle Schools H. G. Hill Middle
High Schools James Lawson High School
Others
Senior Community false
Special Listing Condition Standard

Save $24K+ On Your Next Home
Watch this step by step blueprint on how to get the best home at the best price in the best neighborhood by using our EquityPath System™




BOOK YOUR DISCOVERY CALL TODAY | Unlock your free access to the EquityPath™ System 👉🏼
As Featured On









Buy Smart. Negotiate Hard. Close Like A Pro.
Ready to buy your dream home with confidence? The Home Buyers Success Academy is your step-by-step guide to mastering the entire process -from smart, financial planning with AI to negotiating like a pro and closing with ease. Inside, you'll find eleven powerful chapters designed to make you feel informed, empowered, and in control. Say goodbye to confusion and hello to clarity. This is more than a course- it's your roadmap to home ownership.
Download The E-Book Here
Learn how our mortgage concierge program will save you $25K on virtually any home on the market!
GET MORE INFORMATION




