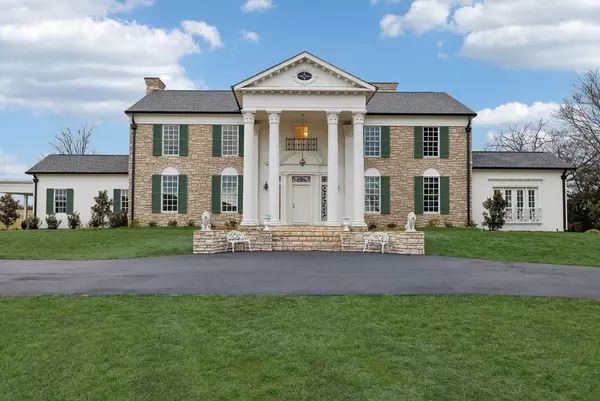750 Walker Rd Beechgrove, TN 37018

UPDATED:
Key Details
Property Type Single Family Home
Sub Type Single Family Residence
Listing Status Active
Purchase Type For Sale
Square Footage 5,468 sqft
Price per Sqft $585
Subdivision Walker Rd
MLS Listing ID 3002750
Bedrooms 4
Full Baths 4
Half Baths 1
HOA Y/N No
Year Built 2023
Annual Tax Amount $9,601
Lot Size 5.780 Acres
Acres 5.78
Property Sub-Type Single Family Residence
Property Description
The stately stone exterior—accented by signature columns and green shutters—makes a striking first impression. Inside, richly detailed interiors include stained glass accents, formal living and dining rooms adorned with custom trim work and a crystal chandelier, and specialty spaces like a themed den and a sound-ready music lounge—perfect for entertaining.
The chef's kitchen is a showpiece, featuring modern appliances, custom cabinetry, and elegant finishes that balance functionality with refined style. Upstairs, the luxurious primary suite offers a private lounge complete with fireplace and wet bar. The spa-like primary bath includes a clawfoot soaking tub, a large glass shower, and a hidden walk-in closet concealed behind a full-length mirror.
Step outside to enjoy sweeping views, lush landscaping, and a private pool with diving board—ideal for weekend gatherings or peaceful retreats. With six covered parking spaces and a detached three-car garage, there's plenty of room for hobbyists, collectors, or car enthusiasts.
This is a rare opportunity to own a truly iconic and inviting estate. Furnishings are available for purchase, offering a unique turnkey experience for the discerning buyer.
Location
State TN
County Bedford County
Rooms
Main Level Bedrooms 2
Interior
Interior Features Bookcases, Built-in Features, Ceiling Fan(s), Entrance Foyer, Pantry, Walk-In Closet(s), Wet Bar
Heating Central
Cooling Electric
Flooring Carpet, Wood, Marble, Tile
Fireplaces Number 2
Fireplace Y
Appliance Electric Oven, Dishwasher, Disposal, Microwave, Refrigerator
Exterior
Exterior Feature Balcony
Garage Spaces 3.0
Pool In Ground
Utilities Available Electricity Available, Water Available
View Y/N false
Roof Type Shingle
Private Pool true
Building
Lot Description Rolling Slope
Story 2
Sewer Septic Tank
Water Public
Structure Type Stone,Wood Siding
New Construction false
Schools
Elementary Schools Cascade Elementary
Middle Schools Cascade Middle School
High Schools Cascade High School
Others
Senior Community false
Special Listing Condition Standard

Save $24K+ On Your Next Home
Watch this step by step blueprint on how to get the best home at the best price in the best neighborhood by using our EquityPath System™




BOOK YOUR DISCOVERY CALL TODAY | Unlock your free access to the EquityPath™ System 👉🏼
As Featured On









Buy Smart. Negotiate Hard. Close Like A Pro.
Ready to buy your dream home with confidence? The Home Buyers Success Academy is your step-by-step guide to mastering the entire process -from smart, financial planning with AI to negotiating like a pro and closing with ease. Inside, you'll find eleven powerful chapters designed to make you feel informed, empowered, and in control. Say goodbye to confusion and hello to clarity. This is more than a course- it's your roadmap to home ownership.
Download The E-Book Here
Learn how our mortgage concierge program will save you $25K on virtually any home on the market!
GET MORE INFORMATION




