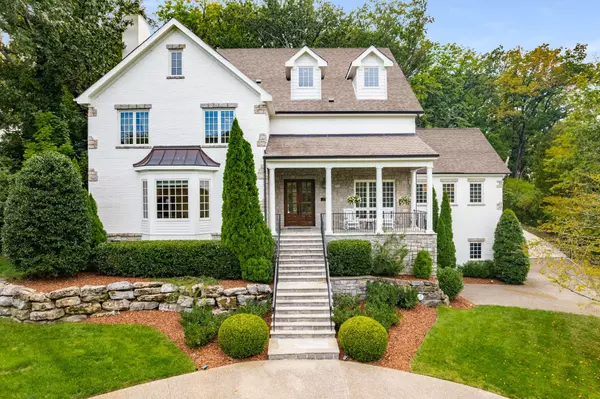4421 Wayland Dr Nashville, TN 37215

UPDATED:
Key Details
Property Type Single Family Home
Sub Type Single Family Residence
Listing Status Active
Purchase Type For Sale
Square Footage 6,894 sqft
Price per Sqft $464
Subdivision Green Hills
MLS Listing ID 3007471
Bedrooms 5
Full Baths 5
Half Baths 1
HOA Y/N No
Year Built 2007
Annual Tax Amount $13,921
Lot Size 1.510 Acres
Acres 1.51
Lot Dimensions 172 X 215
Property Sub-Type Single Family Residence
Property Description
Inside, you'll find five ensuite bedrooms, including a main-level primary suite with a bath that was renovated in 2023 featuring heated floors, a Toto electric toilet, flush-entry shower, tub and lighted medicine cabinet mirrors.
The show-stopping kitchen renovation (2020) boasts a one-of-a-kind commercial-grade hardwood tile floors was designed in collaboration with Madcap Cottage, quartz countertops, hand-tumbled backsplash, and premium appliances: a Miele convection/steam oven, Miele dishwasher, Thermador 6-burner gas range, and Subzero refrigerator/freezer. A wet bar with refrigerator and ice maker, plus a walk-in pantry with a dumbwaiter from the garage, adds both luxury and convenience.
Additional highlights include a screened-in back porch, whole-house water purification, extended driveway for easy back access, and abundant storage from the garage level to the bonus room upstairs.
This is a rare opportunity to own a home that blends elegance, functionality, and privacy—all in an unbeatable Nashville location.
Location
State TN
County Davidson County
Rooms
Main Level Bedrooms 1
Interior
Interior Features Bookcases, Entrance Foyer, Extra Closets, High Ceilings, Pantry, Redecorated, Walk-In Closet(s), Wet Bar, High Speed Internet
Heating Central
Cooling Central Air
Flooring Carpet, Wood, Laminate, Tile
Fireplaces Number 2
Fireplace Y
Appliance Oven, Electric Range, Dishwasher, Disposal, Freezer, Ice Maker, Refrigerator, Stainless Steel Appliance(s), Water Purifier
Exterior
Exterior Feature Storm Shelter
Garage Spaces 2.0
Utilities Available Water Available, Cable Connected
View Y/N false
Roof Type Asphalt
Private Pool false
Building
Story 3
Sewer Public Sewer
Water Public
Structure Type Brick,Wood Siding
New Construction false
Schools
Elementary Schools Percy Priest Elementary
Middle Schools John Trotwood Moore Middle
High Schools Hillsboro Comp High School
Others
Senior Community false
Special Listing Condition Standard
Virtual Tour https://app.realkit.com/vid/4421-wayland-drive-nashville-2/ub

Save $24K+ On Your Next Home
Watch this step by step blueprint on how to get the best home at the best price in the best neighborhood by using our EquityPath System™




BOOK YOUR DISCOVERY CALL TODAY | Unlock your free access to the EquityPath™ System 👉🏼
As Featured On









Buy Smart. Negotiate Hard. Close Like A Pro.
Ready to buy your dream home with confidence? The Home Buyers Success Academy is your step-by-step guide to mastering the entire process -from smart, financial planning with AI to negotiating like a pro and closing with ease. Inside, you'll find eleven powerful chapters designed to make you feel informed, empowered, and in control. Say goodbye to confusion and hello to clarity. This is more than a course- it's your roadmap to home ownership.
Download The E-Book Here
Learn how our mortgage concierge program will save you $25K on virtually any home on the market!
GET MORE INFORMATION




