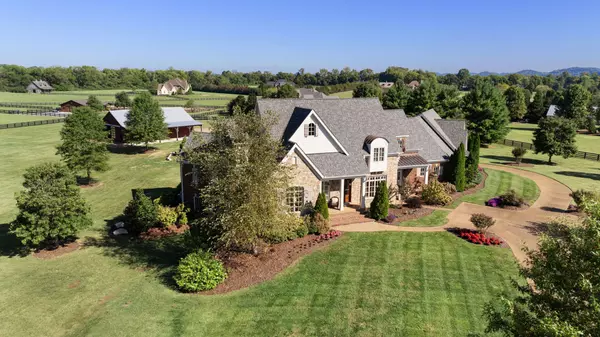4219 Two Rivers Ln Franklin, TN 37069

UPDATED:
Key Details
Property Type Single Family Home
Sub Type Single Family Residence
Listing Status Active
Purchase Type For Sale
Square Footage 7,025 sqft
Price per Sqft $946
Subdivision Two Rivers
MLS Listing ID 3011758
Bedrooms 5
Full Baths 5
Half Baths 1
HOA Fees $1,000/ann
HOA Y/N Yes
Year Built 2005
Annual Tax Amount $10,834
Lot Size 5.740 Acres
Acres 5.74
Property Sub-Type Single Family Residence
Property Description
The remodeled kitchen blends timeless design with professional-grade function: a custom black walnut island and coffee bar, a 5-foot Galley workstation sink with dual faucets, a 48” Bluestar gas range with eight burners and double ovens, a 48” True glass-front refrigerator, a beverage fridge, an ice maker, a Wolf microwave drawer, and three Fisher & Paykel dishwasher drawers. Antique French pantry doors and custom cabinetry, featuring undercounter and interior lighting, add character and refined storage.
The family room features three sets of 9' French doors, a 74" linear gas fireplace with natural stone surround, custom shelving and cabinetry, and a motorized TV mount. The primary bathroom is fully renovated with Belgian Bluestone flooring, a claw-foot cast-iron tub, custom millwork, and a large shower with dual shower heads. The private guest suite features a living area, kitchenette, and separate laundry facilities. An elevator and safe room add convenience and peace of mind.
Outdoor living includes a heated pool and spa, motorized patio screens for optional enclosure, a 41" propane firepit, and an expansive flagstone patio. The finished barn offers over 2,000 sq. ft. of heated/cooled space, epoxied floors, two 16x11 ft. insulated glass garage doors, a 14-foot Big Ass Fan, enclosed storage, and secure parking for three vehicles.
With Harpeth River access, lightning protection for both home and barn, and high-end finishes throughout, this one-of-a-kind property offers luxury, privacy, and functionality just minutes from downtown Franklin.
Location
State TN
County Williamson County
Rooms
Main Level Bedrooms 2
Interior
Interior Features Bookcases, Built-in Features, Ceiling Fan(s), Central Vacuum, Elevator, Hot Tub, In-Law Floorplan, Walk-In Closet(s), High Speed Internet
Heating Central, Propane
Cooling Central Air
Flooring Carpet, Wood, Other
Fireplaces Number 2
Fireplace Y
Appliance Gas Range, Dishwasher, Disposal, Ice Maker, Microwave, Water Purifier
Exterior
Exterior Feature Smart Irrigation
Garage Spaces 3.0
Pool In Ground
Utilities Available Water Available
View Y/N false
Roof Type Asphalt
Private Pool true
Building
Lot Description Cleared, Level, Private
Story 3
Sewer Septic Tank
Water Public
Structure Type Brick,Stone,Wood Siding
New Construction false
Schools
Elementary Schools Walnut Grove Elementary
Middle Schools Grassland Middle School
High Schools Franklin High School
Others
HOA Fee Include Maintenance Grounds
Senior Community false
Special Listing Condition Standard

Save $24K+ On Your Next Home
Watch this step by step blueprint on how to get the best home at the best price in the best neighborhood by using our EquityPath System™




BOOK YOUR DISCOVERY CALL TODAY | Unlock your free access to the EquityPath™ System 👉🏼
As Featured On









Buy Smart. Negotiate Hard. Close Like A Pro.
Ready to buy your dream home with confidence? The Home Buyers Success Academy is your step-by-step guide to mastering the entire process -from smart, financial planning with AI to negotiating like a pro and closing with ease. Inside, you'll find eleven powerful chapters designed to make you feel informed, empowered, and in control. Say goodbye to confusion and hello to clarity. This is more than a course- it's your roadmap to home ownership.
Download The E-Book Here
Learn how our mortgage concierge program will save you $25K on virtually any home on the market!
GET MORE INFORMATION




