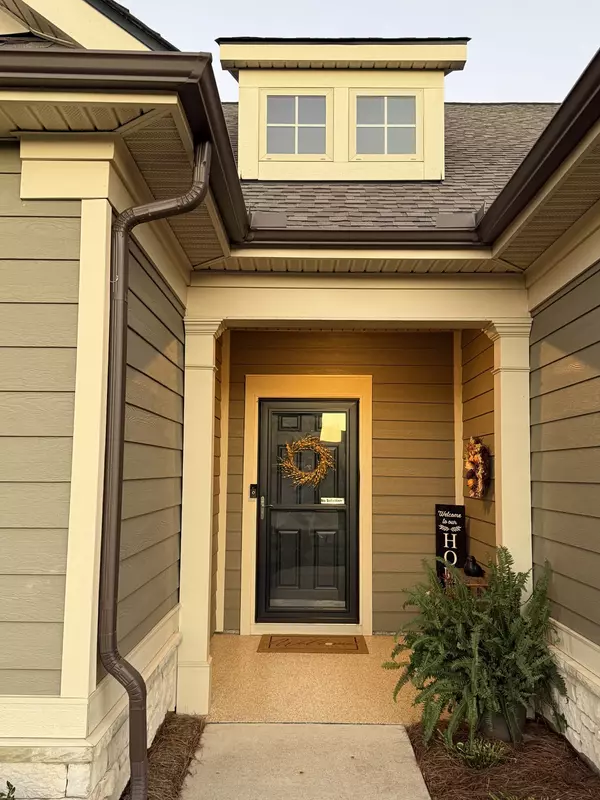1331 Madison Ln Spring Hill, TN 37174

Open House
Sun Oct 12, 2:00pm - 4:00pm
UPDATED:
Key Details
Property Type Single Family Home
Sub Type Single Family Residence
Listing Status Coming Soon
Purchase Type For Sale
Square Footage 1,920 sqft
Price per Sqft $343
Subdivision Southern Springs Ph 5
MLS Listing ID 3012062
Bedrooms 3
Full Baths 2
HOA Fees $299/mo
HOA Y/N Yes
Year Built 2020
Annual Tax Amount $2,638
Lot Size 7,405 Sqft
Acres 0.17
Lot Dimensions 51.29 X 142 IRR
Property Sub-Type Single Family Residence
Property Description
Location
State TN
County Maury County
Rooms
Main Level Bedrooms 2
Interior
Interior Features Ceiling Fan(s), Entrance Foyer, High Ceilings, Pantry, Walk-In Closet(s), High Speed Internet
Heating Central, Forced Air, Furnace, Natural Gas
Cooling Ceiling Fan(s), Central Air, Electric
Flooring Carpet, Laminate, Tile
Fireplaces Number 1
Fireplace Y
Appliance Gas Oven, Gas Range, Dishwasher, Disposal, Microwave, Refrigerator, Stainless Steel Appliance(s)
Exterior
Exterior Feature Smart Irrigation
Garage Spaces 2.0
Utilities Available Electricity Available, Natural Gas Available, Water Available
Amenities Available Fifty Five and Up Community, Clubhouse, Dog Park, Fitness Center, Park, Pool, Sidewalks, Tennis Court(s), Underground Utilities
View Y/N false
Roof Type Asphalt
Private Pool false
Building
Lot Description Level
Story 2
Sewer Public Sewer
Water Public
Structure Type Hardboard Siding,Stone
New Construction false
Schools
Elementary Schools Battle Creek Elementary School
Middle Schools Battle Creek Middle School
High Schools Spring Hill High School
Others
HOA Fee Include Maintenance Grounds,Recreation Facilities
Senior Community true
Special Listing Condition Standard

Save $24K+ On Your Next Home
Watch this step by step blueprint on how to get the best home at the best price in the best neighborhood by using our EquityPath System™




BOOK YOUR DISCOVERY CALL TODAY | Unlock your free access to the EquityPath™ System 👉🏼
As Featured On









Buy Smart. Negotiate Hard. Close Like A Pro.
Ready to buy your dream home with confidence? The Home Buyers Success Academy is your step-by-step guide to mastering the entire process -from smart, financial planning with AI to negotiating like a pro and closing with ease. Inside, you'll find eleven powerful chapters designed to make you feel informed, empowered, and in control. Say goodbye to confusion and hello to clarity. This is more than a course- it's your roadmap to home ownership.
Download The E-Book Here
Learn how our mortgage concierge program will save you $25K on virtually any home on the market!
GET MORE INFORMATION




