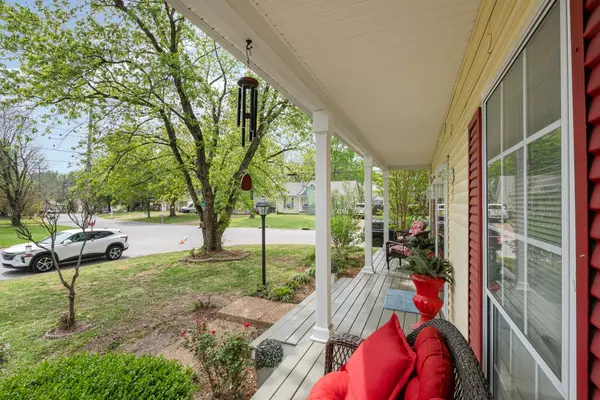1113 Jacksons Valley Rd Hermitage, TN 37076

Open House
Sun Nov 30, 12:00pm - 2:00pm
UPDATED:
Key Details
Property Type Single Family Home
Sub Type Single Family Residence
Listing Status Active
Purchase Type For Sale
Square Footage 1,850 sqft
Price per Sqft $208
Subdivision Jacksons Retreat
MLS Listing ID 3037844
Bedrooms 4
Full Baths 2
Half Baths 1
HOA Y/N No
Year Built 1986
Annual Tax Amount $1,977
Lot Size 7,840 Sqft
Acres 0.18
Lot Dimensions 74 X 85
Property Sub-Type Single Family Residence
Property Description
From the moment you pull up, this home feels like a breath of fresh air — full of warmth, character, and the kind of charm that makes you want to stay awhile. Set on a corner lot in the desirable Jacksons Retreat neighborhood, this 4-bedroom, 2.5-bath home blends everyday comfort with personality and purpose in every detail.
Step inside to find an inviting living room centered around a cozy fireplace — the perfect spot for movie nights, quiet mornings, or gathering with friends. The formal dining room sets the stage for memorable holidays and dinner parties, while the bright, eat-in kitchen welcomes casual breakfasts and easy conversations bathed in natural light.
Outside, the home shines as your own private retreat. A fully fenced backyard provides both privacy and peace of mind, while the oversized deck with built-in seating is ready for cookouts, celebrations, or starlit evenings under the sky. The custom above-ground pool promises summer fun, and two versatile outbuildings extend your living space — one perfect for storage, and another with power that's ready to become your workshop, studio, or creative hideaway.
And when you're ready to explore, you're just minutes from Percy Priest Lake, scenic parks, walking trails, and an array of shopping and dining options.
Whether it's morning coffee on the porch, poolside afternoons with friends, or late-night laughter under the stars, this home offers more than comfort — it offers a lifestyle.
Location
State TN
County Davidson County
Rooms
Main Level Bedrooms 1
Interior
Interior Features Ceiling Fan(s)
Heating Central
Cooling Central Air
Flooring Laminate
Fireplaces Number 1
Fireplace Y
Appliance Electric Oven, Dishwasher, Refrigerator
Exterior
Pool Above Ground
Utilities Available Water Available
View Y/N false
Roof Type Asphalt
Private Pool true
Building
Lot Description Corner Lot, Cul-De-Sac
Story 2
Sewer Public Sewer
Water Public
Structure Type Frame
New Construction false
Schools
Elementary Schools Dodson Elementary
Middle Schools Dupont Tyler Middle
High Schools Mcgavock Comp High School
Others
Senior Community false
Special Listing Condition Standard

Save $24K+ On Your Next Home
Watch this step by step blueprint on how to get the best home at the best price in the best neighborhood by using our EquityPath System™




BOOK YOUR DISCOVERY CALL TODAY | Unlock your free access to the EquityPath™ System 👉🏼
As Featured On









Buy Smart. Negotiate Hard. Close Like A Pro.
Ready to buy your dream home with confidence? The Home Buyers Success Academy is your step-by-step guide to mastering the entire process -from smart, financial planning with AI to negotiating like a pro and closing with ease. Inside, you'll find eleven powerful chapters designed to make you feel informed, empowered, and in control. Say goodbye to confusion and hello to clarity. This is more than a course- it's your roadmap to home ownership.
Download The E-Book Here
Learn how our mortgage concierge program will save you $25K on virtually any home on the market!
GET MORE INFORMATION




