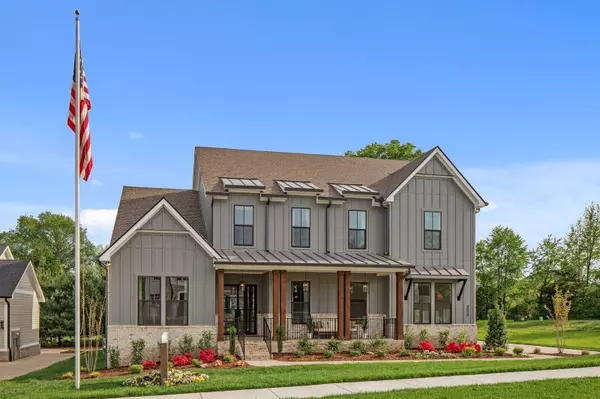7217 Severide Street Fairview, TN 37062

Open House
Sat Nov 15, 10:00am - 4:00pm
Sun Nov 16, 12:00pm - 4:00pm
Thu Nov 20, 10:00am - 4:00pm
UPDATED:
Key Details
Property Type Single Family Home
Sub Type Single Family Residence
Listing Status Active
Purchase Type For Sale
Square Footage 5,057 sqft
Price per Sqft $270
Subdivision Reserves On Chester
MLS Listing ID 3045577
Bedrooms 5
Full Baths 5
Half Baths 1
HOA Fees $65/mo
HOA Y/N Yes
Year Built 2025
Annual Tax Amount $5,000
Lot Size 0.920 Acres
Acres 0.92
Property Sub-Type Single Family Residence
Property Description
The gourmet kitchen is a chef's dream, featuring high end appliances, a large island, and extensive cabinetry. The luxury primary suite is a private retreat, complete with an oversized shower and soaking tub, 20ft wide walk in closet, and serene views of the wooded homesite.
Each of the bedrooms offers ensuite bathrooms, providing comfort and privacy. The second story covered deck and courtyard create the outdoor living space of your dreams!
This meticulously designed home is built for those that appreciate high-end finishes, ample space, and modern conveniences. Located in a desirable neighborhood, it combines private, tranquil living with incredibly proximity to local amenities such as Bowie Nature Park, Montgomery Bell State Park and Fairview Recreation Center. Bring your imagination and Pinterest board to design the home of your dreams in Fairview's newest estate community. Seller is providing $30,000 in closing costs with the use of our preferred lender.
Please note, the pictures shown in the listing are of a previously completed model home with optional upgrades. The floorplan is the same, but finishes may differ depending on your preferred design aesthetic.
Location
State TN
County Williamson County
Rooms
Main Level Bedrooms 2
Interior
Interior Features Air Filter, Ceiling Fan(s), Entrance Foyer, Extra Closets, High Ceilings, Open Floorplan, Pantry, Smart Light(s), Smart Thermostat, Walk-In Closet(s), High Speed Internet
Heating Central, ENERGY STAR Qualified Equipment, Natural Gas
Cooling Central Air, Electric
Flooring Carpet, Wood, Tile
Fireplaces Number 2
Fireplace Y
Appliance Electric Oven, Built-In Gas Range, Double Oven, Trash Compactor, Dishwasher, Disposal, Microwave, Stainless Steel Appliance(s)
Exterior
Exterior Feature Smart Light(s), Smart Lock(s)
Garage Spaces 3.0
Utilities Available Electricity Available, Natural Gas Available, Water Available, Cable Connected
View Y/N false
Roof Type Shingle
Private Pool false
Building
Lot Description Level, Private, Wooded
Story 2
Sewer Public Sewer
Water Private
Structure Type Brick,Fiber Cement
New Construction true
Schools
Elementary Schools Westwood Elementary School
Middle Schools Fairview Middle School
High Schools Fairview High School
Others
Senior Community false
Special Listing Condition Standard

Save $24K+ On Your Next Home
Watch this step by step blueprint on how to get the best home at the best price in the best neighborhood by using our EquityPath System™




BOOK YOUR DISCOVERY CALL TODAY | Unlock your free access to the EquityPath™ System 👉🏼
As Featured On









Buy Smart. Negotiate Hard. Close Like A Pro.
Ready to buy your dream home with confidence? The Home Buyers Success Academy is your step-by-step guide to mastering the entire process -from smart, financial planning with AI to negotiating like a pro and closing with ease. Inside, you'll find eleven powerful chapters designed to make you feel informed, empowered, and in control. Say goodbye to confusion and hello to clarity. This is more than a course- it's your roadmap to home ownership.
Download The E-Book Here
Learn how our mortgage concierge program will save you $25K on virtually any home on the market!
GET MORE INFORMATION




