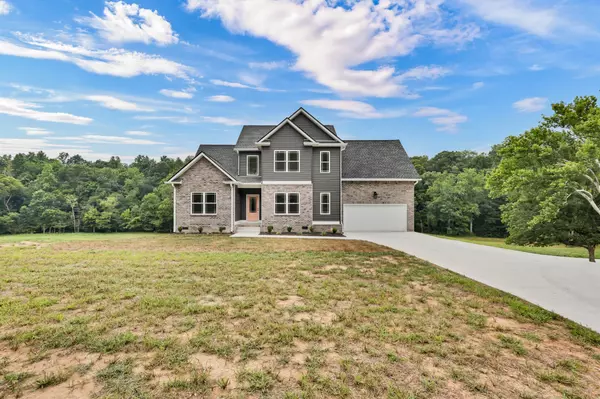5580 Chambers Rd Cumberland Furnace, TN 37051

UPDATED:
Key Details
Property Type Single Family Home
Sub Type Single Family Residence
Listing Status Active
Purchase Type For Sale
Square Footage 2,352 sqft
Price per Sqft $229
Subdivision Sullivan Branch Creek
MLS Listing ID 3049527
Bedrooms 3
Full Baths 2
Half Baths 1
HOA Y/N No
Year Built 2025
Annual Tax Amount $268
Lot Size 1.800 Acres
Acres 1.8
Property Sub-Type Single Family Residence
Property Description
From the moment you pull in, the mix of brick and siding creates beautiful curb appeal, but it's what's inside that steals the show—like the bold dark cabinetry, modern gold-and-black fixtures, and elevated details at every turn. The open-concept kitchen flows effortlessly into the living and dining areas, making it perfect for entertaining or keeping everyone connected.
Upstairs, you'll find spacious bedrooms, thoughtfully designed bathrooms, and a HUGE bonus room for whatever your life needs—media space, home office, gym, or playroom. The bench and storage nooks throughout offer everyday function with a custom touch.
Step out back to a covered deck overlooking a private backyard with room to roam, relax, or host the next backyard bonfire. Whether you're looking for peaceful views, upgraded finishes, or a home that feels far from cookie-cutter, this RENCO home delivers.
Don't miss the opportunity to live beautifully—with space, style, and land.
Location
State TN
County Montgomery County
Rooms
Main Level Bedrooms 1
Interior
Interior Features Air Filter, Built-in Features, Ceiling Fan(s), Entrance Foyer, Walk-In Closet(s)
Heating Central, Electric
Cooling Central Air, Electric
Flooring Carpet, Wood, Tile
Fireplace N
Appliance Electric Oven, Cooktop, Dishwasher, Microwave, Stainless Steel Appliance(s)
Exterior
Garage Spaces 2.0
Utilities Available Electricity Available, Water Available
View Y/N true
View Valley, Water
Roof Type Shingle
Private Pool false
Building
Lot Description Cleared, Views, Wooded
Story 2
Sewer Septic Tank
Water Private
Structure Type Brick,Vinyl Siding
New Construction true
Schools
Elementary Schools Montgomery Central Elementary
Middle Schools Montgomery Central Middle
High Schools Montgomery Central High
Others
Senior Community false
Special Listing Condition Standard

Save $24K+ On Your Next Home
Watch this step by step blueprint on how to get the best home at the best price in the best neighborhood by using our EquityPath System™




BOOK YOUR DISCOVERY CALL TODAY | Unlock your free access to the EquityPath™ System 👉🏼
As Featured On









Buy Smart. Negotiate Hard. Close Like A Pro.
Ready to buy your dream home with confidence? The Home Buyers Success Academy is your step-by-step guide to mastering the entire process -from smart, financial planning with AI to negotiating like a pro and closing with ease. Inside, you'll find eleven powerful chapters designed to make you feel informed, empowered, and in control. Say goodbye to confusion and hello to clarity. This is more than a course- it's your roadmap to home ownership.
Download The E-Book Here
Learn how our mortgage concierge program will save you $25K on virtually any home on the market!
GET MORE INFORMATION




