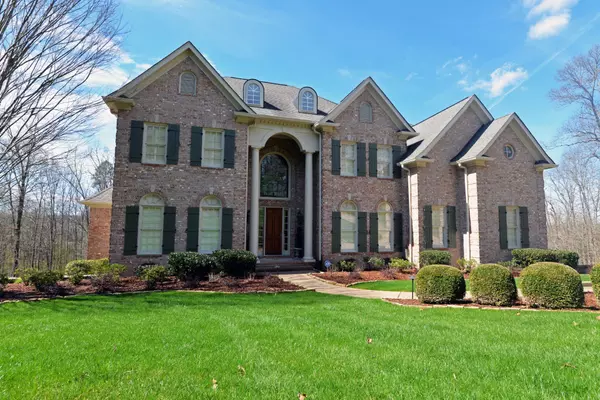For more information regarding the value of a property, please contact us for a free consultation.
6845 Silver Cloud Cove Ooltewah, TN 37363
Want to know what your home might be worth? Contact us for a FREE valuation!

Our team is ready to help you sell your home for the highest possible price ASAP
Key Details
Sold Price $970,000
Property Type Single Family Home
Sub Type Single Family Residence
Listing Status Sold
Purchase Type For Sale
Square Footage 6,584 sqft
Price per Sqft $147
Subdivision Thunder Farms
MLS Listing ID 2336539
Sold Date 06/14/19
Bedrooms 5
Full Baths 5
HOA Fees $333/qua
HOA Y/N Yes
Year Built 2002
Annual Tax Amount $6,519
Lot Size 3.760 Acres
Acres 3.76
Lot Dimensions 3.76 ACRES
Property Sub-Type Single Family Residence
Property Description
Stately, all brick, 5 bedroom, 5 bath home with a partially finished basement, perfectly situated on a 3.76 +/- acre lot in the desirable, gated neighborhood of Thunder Farms in Ooltewah. Beautiful finishes everywhere you look, the home was so well thought out with a great floor plan that is perfectly set up for all your needs whether you love entertaining or just have a large household and want some elbow room to accommodate everybody's interests. The home is both elegant and comfortable with a formal dining room and 2 story great room, and a fabulous kitchen that is open to the breakfast area and keeping room. You will love the heavy crown molding, built-ins and gas fireplaces in these living spaces, and the kitchen will impress with its large center island, double Dacor wall ovens and downdraft gas cook top, walk-in pantry, pendant and under cabinet lighting and convenient butler's pantry. The deck is just off the breakfast area allowing for outdoor dining overlooking the partially wooded back yard with views of the community pond in the winter months. The master suite is on the main level and also has wonderful built-ins, his and her walk-in closets and a spacious master bath with separate granite vanities, jetted tub, separate shower with tile and glass surround and private water closet. There is a 2nd bedroom on the main level on the opposite side of the house with a sitting area and access to a shared full guest bath. The upper level has a spacious den with access to the rear steps to the kitchen area, an adjoining office, 2 walk-in closets and walk out storage, 2 additional bedrooms with a Jack and Jill bath, a 5th bedroom and full hall bath. The daylight basement has a great central rec area with a refreshment center complete with raised bar, ice maker, microwave, mini fridge, wine rack and sink, French doors to the rear patio and opens to the bonus or exercise room with wine cellar, media room, full bath and the over-sized, temperature controlled, 3 car ga
Location
State TN
County Hamilton County
Interior
Interior Features Central Vacuum, Entry Foyer, High Ceilings, Open Floorplan, Walk-In Closet(s), Wet Bar, Intercom, Primary Bedroom Main Floor
Heating Central, Natural Gas
Cooling Central Air, Electric
Flooring Carpet, Finished Wood, Tile
Fireplaces Number 2
Fireplace Y
Appliance Refrigerator, Microwave, Disposal, Dishwasher
Exterior
Exterior Feature Garage Door Opener, Irrigation System
Garage Spaces 3.0
Utilities Available Electricity Available, Water Available
Amenities Available Clubhouse, Tennis Court(s)
View Y/N false
Roof Type Other
Private Pool false
Building
Lot Description Wooded, Other
Story 2
Sewer Septic Tank
Water Public
Structure Type Other,Brick
New Construction false
Schools
Elementary Schools Ooltewah Elementary School
Middle Schools Hunter Middle School
High Schools Ooltewah High School
Others
Senior Community false
Read Less

© 2025 Listings courtesy of RealTrac as distributed by MLS GRID. All Rights Reserved.
GET MORE INFORMATION




