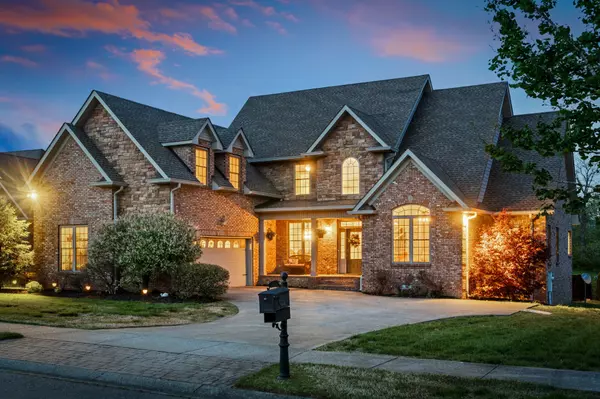For more information regarding the value of a property, please contact us for a free consultation.
1489 Hollis Rdg Clarksville, TN 37043
Want to know what your home might be worth? Contact us for a FREE valuation!

Our team is ready to help you sell your home for the highest possible price ASAP
Key Details
Sold Price $610,000
Property Type Single Family Home
Sub Type Single Family Residence
Listing Status Sold
Purchase Type For Sale
Square Footage 3,311 sqft
Price per Sqft $184
Subdivision Stones Manor
MLS Listing ID 2510512
Sold Date 06/12/23
Bedrooms 4
Full Baths 3
Half Baths 1
HOA Fees $250/mo
HOA Y/N Yes
Year Built 2008
Annual Tax Amount $3,108
Lot Size 0.370 Acres
Acres 0.37
Property Sub-Type Single Family Residence
Property Description
The life of LUXURY awaits you on this Private Retreat in Stunning Stones Manor!! Complete w/ Backyard Oasis w/ New Semi-Inground 14x28 heated POOL + Dbl tiered deck & AWESOME backyard overlooking field & NO Rear Neighbors! Picture Perfect GRAND entry foyer welcomes you in with Real Hardwood floors & a Picture Perfect Winding Staircase! Main Floor Delights w/a Stunning Owner Suite Complete w/HW Floors* Dbl Vanities*Tile Shower* Separate Soaking Tub! Gourmet Eat in Kitchen Features NEW French door fridge & dishwasher! Dbl Oven, Island & Tons of Custom Cabinets w/Granite Countertops & ISLAND! Mega Bonus Room! Formal Dining room &Office! Zoned for Rossview & Kirkwood Schools! Transferrable upgraded Platinum Home Warranty till 2026! Stones Manor features Community Center* Pool& mows the grass
Location
State TN
County Montgomery County
Rooms
Main Level Bedrooms 1
Interior
Interior Features Air Filter, Ceiling Fan(s), Extra Closets, Utility Connection
Heating Central, Electric
Cooling Central Air, Electric
Flooring Carpet, Finished Wood, Tile
Fireplaces Number 1
Fireplace Y
Appliance Dishwasher, Disposal, Microwave, Refrigerator
Exterior
Exterior Feature Garage Door Opener
Garage Spaces 2.0
Pool In Ground
Amenities Available Clubhouse, Pool, Underground Utilities
View Y/N false
Roof Type Shingle
Private Pool true
Building
Story 2
Sewer Public Sewer
Water Public
Structure Type Brick, Stone
New Construction false
Schools
Elementary Schools Rossview Elementary
Middle Schools Kirkwood Middle School
High Schools Rossview High School
Others
HOA Fee Include Maintenance Grounds, Recreation Facilities, Trash
Senior Community false
Read Less

© 2025 Listings courtesy of RealTrac as distributed by MLS GRID. All Rights Reserved.



