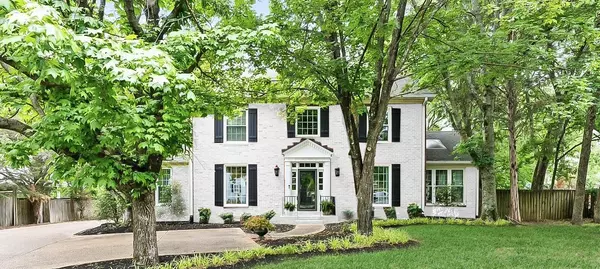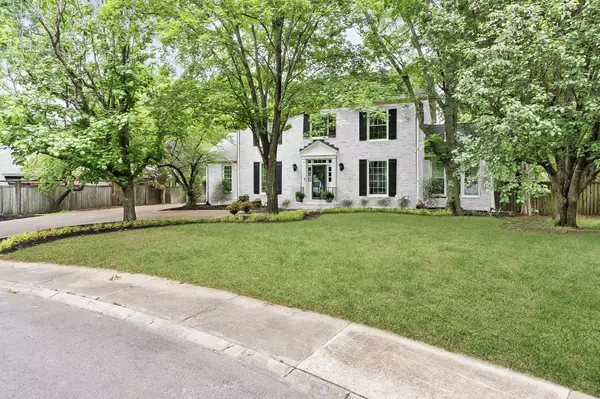For more information regarding the value of a property, please contact us for a free consultation.
4224 Jamesborough Pl Nashville, TN 37215
Want to know what your home might be worth? Contact us for a FREE valuation!

Our team is ready to help you sell your home for the highest possible price ASAP
Key Details
Sold Price $1,680,000
Property Type Single Family Home
Sub Type Horizontal Property Regime - Attached
Listing Status Sold
Purchase Type For Sale
Square Footage 4,626 sqft
Price per Sqft $363
Subdivision Jamesborough Place
MLS Listing ID 2551410
Sold Date 09/08/23
Bedrooms 4
Full Baths 3
Half Baths 2
HOA Y/N No
Year Built 1986
Annual Tax Amount $6,053
Lot Size 0.600 Acres
Acres 0.6
Property Sub-Type Horizontal Property Regime - Attached
Property Description
This is your chance to get the square footage *and* the yard size you need! Truly a Green Hills gem. Totally renovated in 2020, this home is jam packed with charm and the latest updates for modern living. Enjoy four living spaces, four bedrooms (option for a primary ensuite either up or downstairs), office, generous outdoor living, flat private yard, and a stunning kitchen with endless wow factors. Check out the list of improvements attached for more detail and be prepared to be amazed! Fall in love with the sunroom and back porch, which take in views of the mature trees surrounding this lot. Live in a neighborhood with no through traffic, no HOA, and walk across the street to Green Hills Park. This is an entertainer's dream in a quiet, central location. You have to see it for yourself!
Location
State TN
County Davidson County
Rooms
Main Level Bedrooms 1
Interior
Interior Features Ceiling Fan(s), Extra Closets, Smart Appliance(s), Smart Light(s), Storage, Water Filter
Heating Central, Natural Gas
Cooling Central Air, Electric
Flooring Carpet, Finished Wood, Tile
Fireplaces Number 3
Fireplace Y
Appliance Dishwasher, Dryer, Grill, Ice Maker, Refrigerator, Washer
Exterior
Exterior Feature Gas Grill, Smart Light(s), Storage
Garage Spaces 2.0
View Y/N false
Private Pool false
Building
Lot Description Level
Story 2
Sewer Public Sewer
Water Public
Structure Type Brick
New Construction false
Schools
Elementary Schools Percy Priest Elementary
Middle Schools John Trotwood Moore Middle
High Schools Hillsboro Comp High School
Others
Senior Community false
Read Less

© 2025 Listings courtesy of RealTrac as distributed by MLS GRID. All Rights Reserved.
GET MORE INFORMATION




