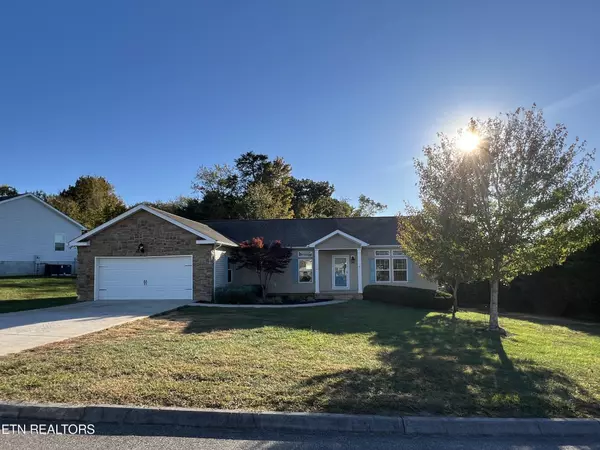For more information regarding the value of a property, please contact us for a free consultation.
1488 Stonebrook Lane Lenoir City, TN 37772
Want to know what your home might be worth? Contact us for a FREE valuation!

Our team is ready to help you sell your home for the highest possible price ASAP
Key Details
Sold Price $390,000
Property Type Single Family Home
Sub Type Single Family Residence
Listing Status Sold
Purchase Type For Sale
Square Footage 1,800 sqft
Price per Sqft $216
Subdivision Stonebrook
MLS Listing ID 2831524
Sold Date 12/12/24
Bedrooms 3
Full Baths 2
HOA Fees $12/ann
HOA Y/N Yes
Year Built 2010
Annual Tax Amount $889
Lot Size 0.330 Acres
Acres 0.33
Property Sub-Type Single Family Residence
Property Description
Come home for the holidays with a no step entry from the garage! Ready for you to move in!! Just outside farragut in the beautiful Stonebook subdivision with no steps entry into the one level home! Bosch kitchen appliances- Stove, Refrigerator, Microwave, Dishwasher.. Washer and Dryer also remain but is not Bosch. New Carrier HVAC less than 6 months old. Large rooms and all waterproof, vinly plank with the hardwood look. One Living room wall has the rustic wood barnwood look. Back of home is an oasis that offers above ground pool with gazebo and tons of decking for entertaining! There is so much to offer on this home!! Laundry and pantry has a frosted etched barndoor. Located less than 10 miles to shopping, churches, 2 hospitals and even the lake / marina. / Calhouns on the water. Come by for some cookies on Sunday from 2-4 PM & to see your new home!
Location
State TN
County Loudon County
Interior
Interior Features Ceiling Fan(s), Primary Bedroom Main Floor, High Speed Internet
Heating Electric, Heat Pump
Cooling Central Air, Ceiling Fan(s)
Flooring Other, Vinyl
Fireplace Y
Appliance Dishwasher, Disposal, Dryer, Microwave, Refrigerator, Oven, Washer
Exterior
Garage Spaces 2.0
Utilities Available Cable Connected
View Y/N false
Private Pool false
Building
Lot Description Cul-De-Sac, Private, Other, Level
Structure Type Frame,Stone,Vinyl Siding
New Construction false
Schools
Elementary Schools Highland Park Elementary
Middle Schools North Middle School
High Schools Lenoir City High School
Others
Senior Community false
Read Less

© 2025 Listings courtesy of RealTrac as distributed by MLS GRID. All Rights Reserved.
GET MORE INFORMATION




