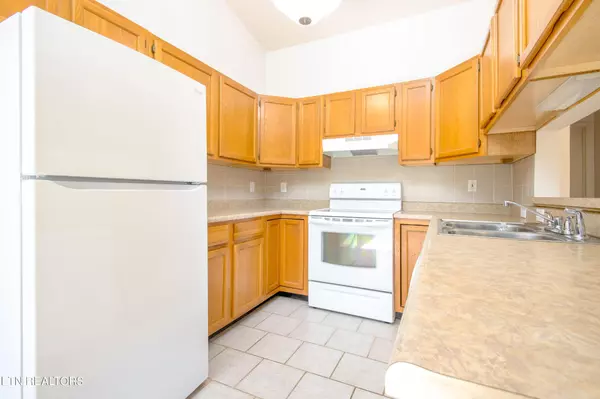For more information regarding the value of a property, please contact us for a free consultation.
933 Wildacre Way Knoxville, TN 37920
Want to know what your home might be worth? Contact us for a FREE valuation!

Our team is ready to help you sell your home for the highest possible price ASAP
Key Details
Sold Price $275,000
Property Type Condo
Sub Type Other Condo
Listing Status Sold
Purchase Type For Sale
Square Footage 1,240 sqft
Price per Sqft $221
Subdivision Wildwood Villas Phase Iii
MLS Listing ID 2833398
Sold Date 03/15/24
Bedrooms 2
Full Baths 2
HOA Fees $80/mo
HOA Y/N Yes
Year Built 1992
Annual Tax Amount $734
Lot Size 435 Sqft
Acres 0.01
Lot Dimensions 34 X 87
Property Sub-Type Other Condo
Property Description
This condo could belong to Goldilocks because everything here is ''just right''. Not too big, not too small. This 2 bedroom, 2 bathroom condo in South Knox County (NO city taxes) is just off John Sevier Hwy. Food city, CVS, Walmart, and Chik-fil-A are approximately 2 miles away and it's only 15 minutes to UT Medical Center. HOA is just $80/per month and includes building exterior, grounds maintenance, and trash pickup. Guests enter through the adorable bricked courtyard... imagine all the ways you could spruce this up! From either the front door or garage, there is only ONE STEP to enter to home. The tile floor carries into the kitchen and dining area making clean up a breeze! The dining area is perfectly positioned to take advantage of all the natural light from the front, private courtyard windows. The vaulted ceiling in the living room is angled perfectly with the skylights so as not to beam down, but beautifully and naturally lights the entire space. The laminate flooring extends from the living room into the hallway. It was laid about 2 years ago and is still in excellent condition. The size of the primary bedroom is impressive (sorry, Goldilocks)!! It measures 18.5' by 14' - plenty of room for king-sized furniture. The ensuite bathroom (with 1-year old elevated toilet) and massive walk-in closet create the perfect owner's suite. The bonus surprise is the privately fenced patio off the accessible only from the owner's suite is perfect for your early morning coffee or reading. The second bedroom is adjacent to the hall bathroom and has been outfitted with a walk-in shower and sliding glass doors. The entire house was just painted a soft white (including the ceilings and the garage) except for the owner's suite which is a light sage). The garage walls - and floor - have just been painted, too. In addition to the garage storage, there is a little more storage space in the attic...
Location
State TN
County Knox County
Rooms
Main Level Bedrooms 2
Interior
Interior Features Primary Bedroom Main Floor
Heating Central, Electric
Cooling Central Air
Flooring Carpet, Laminate, Tile
Fireplace Y
Appliance Dishwasher, Refrigerator
Exterior
Garage Spaces 2.0
View Y/N false
Private Pool false
Building
Lot Description Zero Lot Line
Story 1
Structure Type Frame,Vinyl Siding,Other,Brick
New Construction false
Schools
Elementary Schools Bonny Kate Elementary
Middle Schools South Doyle Middle School
High Schools South Doyle High School
Others
Senior Community false
Read Less

© 2025 Listings courtesy of RealTrac as distributed by MLS GRID. All Rights Reserved.
GET MORE INFORMATION




