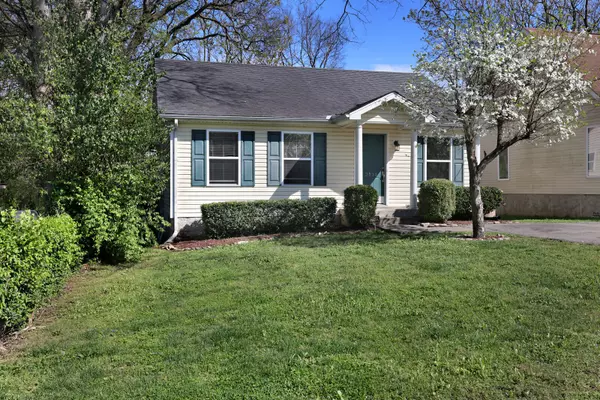For more information regarding the value of a property, please contact us for a free consultation.
2114 Sadler Ave Nashville, TN 37210
Want to know what your home might be worth? Contact us for a FREE valuation!

Our team is ready to help you sell your home for the highest possible price ASAP
Key Details
Sold Price $378,000
Property Type Single Family Home
Sub Type Single Family Residence
Listing Status Sold
Purchase Type For Sale
Square Footage 1,044 sqft
Price per Sqft $362
Subdivision Sadler Place
MLS Listing ID 2815912
Sold Date 06/16/25
Bedrooms 3
Full Baths 2
HOA Y/N No
Year Built 2008
Annual Tax Amount $2,646
Lot Size 8,276 Sqft
Acres 0.19
Lot Dimensions 50 X 165
Property Sub-Type Single Family Residence
Property Description
Seller offering a $5,000 concession to buyer for home upgrades!! Welcome to this well-kept home located in the sought-after Woodycrest neighborhood! Featuring 3 bedrooms and 2 full bathrooms, this home offers comfort, convenience, and potential. Enjoy brand-new flooring in all bedrooms, adding a fresh and modern touch. The property sits on an R6-zoned lot, making it eligible for two homes—an ideal opportunity for investors or future development. Located just minutes from the MLS stadium, with easy access to shopping, dining, and major roadways. Whether you're looking to settle in or invest, this home checks all the boxes.
Location
State TN
County Davidson County
Rooms
Main Level Bedrooms 3
Interior
Interior Features Primary Bedroom Main Floor
Heating Central
Cooling Central Air, Electric
Flooring Laminate
Fireplace N
Appliance Built-In Electric Range, Dishwasher, Disposal, Freezer, Ice Maker, Microwave, Refrigerator
Exterior
Utilities Available Water Available
View Y/N false
Roof Type Shingle
Private Pool false
Building
Story 1
Sewer Public Sewer
Water Public
Structure Type Frame,Vinyl Siding
New Construction false
Schools
Elementary Schools John B. Whitsitt Elementary
Middle Schools Cameron College Preparatory
High Schools Glencliff High School
Others
Senior Community false
Special Listing Condition Standard
Read Less

© 2025 Listings courtesy of RealTrac as distributed by MLS GRID. All Rights Reserved.
GET MORE INFORMATION




