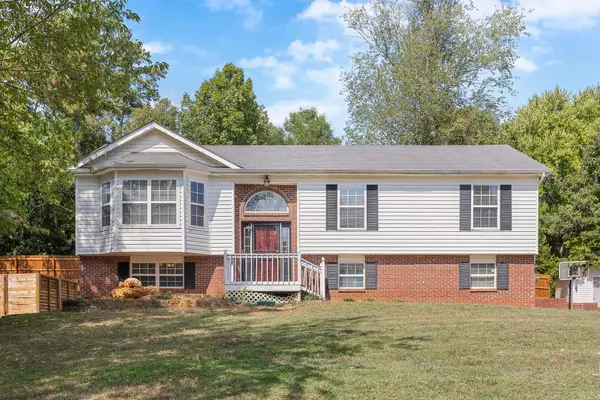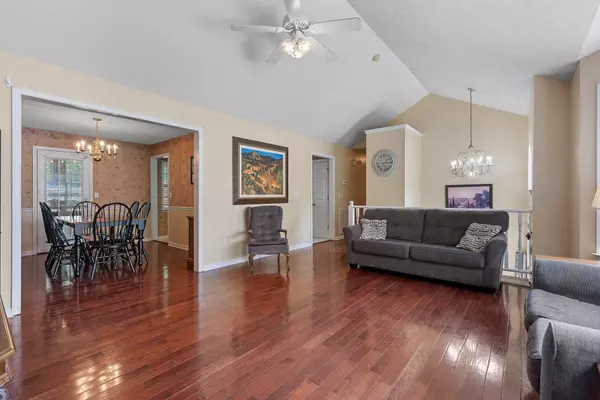For more information regarding the value of a property, please contact us for a free consultation.
7005 Treeline Drive Harrison, TN 37341
Want to know what your home might be worth? Contact us for a FREE valuation!

Our team is ready to help you sell your home for the highest possible price ASAP
Key Details
Sold Price $282,500
Property Type Single Family Home
Sub Type Single Family Residence
Listing Status Sold
Purchase Type For Sale
Square Footage 1,937 sqft
Price per Sqft $145
Subdivision Harvest Run
MLS Listing ID 2916403
Sold Date 01/15/25
Bedrooms 4
Full Baths 2
Half Baths 1
HOA Y/N No
Year Built 2000
Annual Tax Amount $1,234
Lot Size 0.440 Acres
Acres 0.44
Lot Dimensions 117.1 X 165
Property Sub-Type Single Family Residence
Property Description
Make your appointment today and see this split foyer home in sought after Harvest Run subdivision in Harrison. This spacious 4 bedroom, 2 and a half bathroom home with a beautiful sunroom is located on a quiet cul-de-sac. This home offers plenty of room for the whole family with a master bedroom on the main floor. The finished basement features a cozy fireplace, perfect for relaxing or entertaining guests. Conveniently located just minutes away from Harrison Bay, Amazon, and Volkswagen, this home offers easy access to outdoor activities. Don't miss your chance to make this beautiful property your new home! Special financing is available for this property. The lender will provide a buydown of 1% for one year off current rates for the qualified buyer. The lender will provide specific rates and APRs for buyer's particular situation based on their personal qualifications. Ask your agent for more details on this offer today!
Location
State TN
County Hamilton County
Rooms
Main Level Bedrooms 3
Interior
Interior Features Primary Bedroom Main Floor
Heating Electric
Cooling Central Air
Flooring Wood, Tile, Vinyl
Fireplaces Number 1
Fireplace Y
Appliance Washer, Microwave, Dryer, Disposal, Dishwasher
Exterior
Garage Spaces 2.0
Utilities Available Electricity Available, Water Available
View Y/N false
Roof Type Asphalt
Private Pool false
Building
Lot Description Cul-De-Sac, Other
Story 2
Sewer Septic Tank
Water Public
Structure Type Vinyl Siding,Other,Brick
New Construction false
Schools
Elementary Schools Harrison Elementary School
Middle Schools Brown Middle School
High Schools Central High School
Others
Senior Community false
Special Listing Condition Standard
Read Less

© 2025 Listings courtesy of RealTrac as distributed by MLS GRID. All Rights Reserved.
GET MORE INFORMATION




