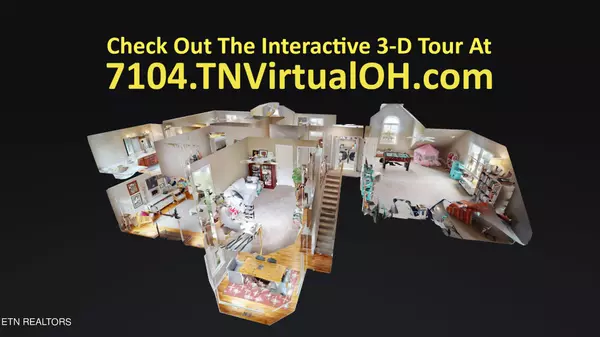For more information regarding the value of a property, please contact us for a free consultation.
7104 Lawford Rd Knoxville, TN 37919
Want to know what your home might be worth? Contact us for a FREE valuation!

Our team is ready to help you sell your home for the highest possible price ASAP
Key Details
Sold Price $735,000
Property Type Single Family Home
Sub Type Single Family Residence
Listing Status Sold
Purchase Type For Sale
Square Footage 3,772 sqft
Price per Sqft $194
Subdivision Westmoreland Estates
MLS Listing ID 2948898
Sold Date 10/04/24
Bedrooms 4
Full Baths 2
Half Baths 1
HOA Fees $8/ann
HOA Y/N Yes
Year Built 1991
Annual Tax Amount $5,275
Lot Size 0.320 Acres
Acres 0.32
Lot Dimensions 82 X 160 X IRR
Property Sub-Type Single Family Residence
Property Description
Welcome home! This all-brick, traditional home in a modern regency style is located in the premier neighborhood of Westmoreland Estates with proximity to UT and downtown Knoxville. With close to 3,800 square feet, This home offers four bedrooms, an office and two and a half baths, an additional sitting and bonus room. The large level lot backs up to a large green space. Natural light pours through the new Pella windows, installed in 2023. Bright and inviting, main level features hardwood floors throughout, 9-foot ceilings complemented by interior doorways with transom windows. The dining room has custom molding and leads into the spacious kitchen with an eat-in alcove framed by a bay window. Two pairs of French doors lead to a newly painted deck overlooking a large backyard with a stone patio, raised garden beds, and the calming sounds of a gentle creek that winds its way along the property line. Upstairs you will find the Master bedroom with an attached sitting area (that could easily be adapted into an office, exercise room, nursery, or closet), three additional bedrooms, and a spacious bonus room with extensive closet space. The upstairs laundry room is convenient and practical. The large, rear-entry garage provides enough space for storage, a workshop, or a gym. With some of its original features, this home provides the opportunity for any buyer to add their own style.
Location
State TN
County Knox County
Interior
Interior Features Ceiling Fan(s)
Heating Central, Natural Gas
Cooling Central Air, Ceiling Fan(s)
Flooring Carpet, Wood, Tile
Fireplaces Number 1
Fireplace Y
Appliance Dishwasher, Microwave
Exterior
Garage Spaces 2.0
View Y/N false
Private Pool false
Building
Lot Description Level
Story 2
Structure Type Frame,Other,Brick
New Construction false
Schools
Elementary Schools Bearden Elementary
Middle Schools Bearden Middle School
High Schools West High School
Others
Senior Community false
Special Listing Condition Standard
Read Less

© 2025 Listings courtesy of RealTrac as distributed by MLS GRID. All Rights Reserved.
GET MORE INFORMATION




