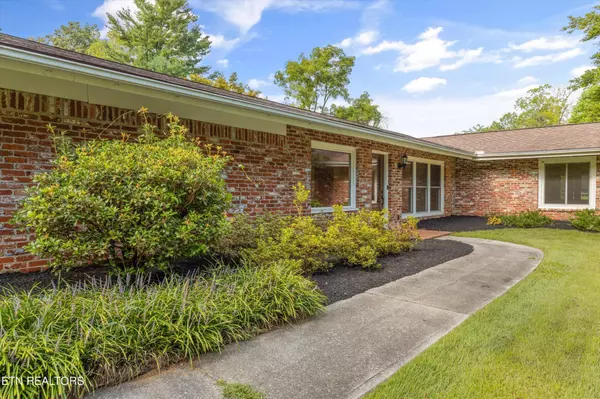For more information regarding the value of a property, please contact us for a free consultation.
601 SW Hemlock Rd Knoxville, TN 37919
Want to know what your home might be worth? Contact us for a FREE valuation!

Our team is ready to help you sell your home for the highest possible price ASAP
Key Details
Sold Price $1,155,000
Property Type Single Family Home
Sub Type Single Family Residence
Listing Status Sold
Purchase Type For Sale
Square Footage 2,581 sqft
Price per Sqft $447
Subdivision Westmoreland Add Resub
MLS Listing ID 2951966
Sold Date 09/23/24
Bedrooms 3
Full Baths 3
Year Built 1958
Annual Tax Amount $8,271
Lot Size 1.230 Acres
Acres 1.23
Lot Dimensions 112.5 X 315.17 X IRR
Property Sub-Type Single Family Residence
Property Description
THIS...Westmoreland midcentury classic is the ONE! Charm and elegance combine perfectly in this updated ranch home situated on 1.2 level acres. The open floor plan and large new windows provide beautiful light, wonderful flow, and plenty of space for you. 3 bedrooms and 3 full baths, all updated, light and bright. large closets, with huge living spaces. The elegant kitchen offers custom cabinets, quartz tops and gourmet appliances as well. Adjoining the kitchen is a spacious pantry and laundry area with custom cabinetry. The primary suite is inviting, with its own fireplace; Ensuite includes tile shower and soaking tub. A sunroom off the primary bedroom has potential as a bonus,office ,exercise room or additional living space. Detached climate controlled 600 sq ft entertaining area with commercial grade gas stove, full vent hood, stainless steel prep tables, refrigeration units, kegerator and a 10 ft bar,that is a perfect at home getaway and entertaining space. Large fully-fenced, park-like backyard. Superb privacy in one of West Knoxville's premier neighborhoods
Location
State TN
County Knox County
Rooms
Main Level Bedrooms 3
Interior
Interior Features Primary Bedroom Main Floor
Heating Central, Electric, Natural Gas, Propane, Other
Cooling Other, Central Air
Flooring Wood, Other, Tile
Fireplaces Number 1
Fireplace Y
Appliance Gas Range, Microwave, Range, Refrigerator, Oven
Exterior
Exterior Feature Carriage/Guest House, Storage Building
Garage Spaces 2.0
Utilities Available Electricity Available
View Y/N false
Private Pool false
Building
Lot Description Cul-De-Sac, Private, Level
Story 1
Structure Type Other,Brick
New Construction false
Schools
Elementary Schools Bearden Elementary
Middle Schools Bearden Middle School
High Schools West High School
Others
Senior Community false
Special Listing Condition Standard
Read Less

© 2025 Listings courtesy of RealTrac as distributed by MLS GRID. All Rights Reserved.
GET MORE INFORMATION




