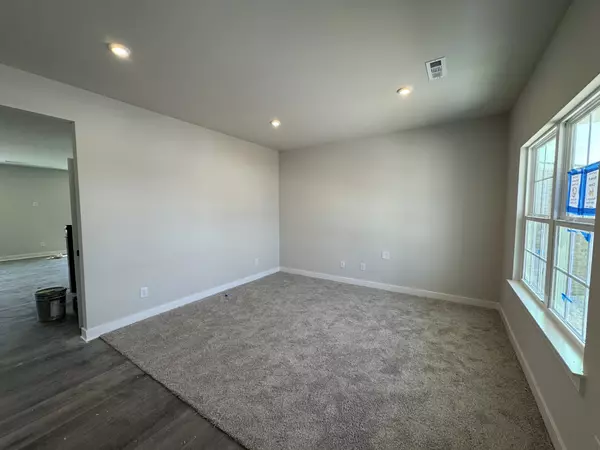For more information regarding the value of a property, please contact us for a free consultation.
1153 Savannah Ave Gallatin, TN 37066
Want to know what your home might be worth? Contact us for a FREE valuation!

Our team is ready to help you sell your home for the highest possible price ASAP
Key Details
Sold Price $419,990
Property Type Single Family Home
Sub Type Single Family Residence
Listing Status Sold
Purchase Type For Sale
Square Footage 2,423 sqft
Price per Sqft $173
Subdivision Windsong
MLS Listing ID 2797357
Sold Date 08/04/25
Bedrooms 4
Full Baths 2
Half Baths 1
HOA Fees $55/mo
HOA Y/N Yes
Year Built 2025
Annual Tax Amount $3,400
Property Sub-Type Single Family Residence
Property Description
**Last single-family available in this sold-out Single Family Community! Discover the Columbia floor plan by Ryan Homes, a move-in ready gem located in the Windsong Single-Family Homes community at 1153 Savannah Ave, Gallatin, TN. This spacious home offers 4 bedrooms, 2.5 bathrooms, and 2,423 square feet of thoughtfully designed living space complete with $25,000 in upgraded features. Downstairs, the open floor plan gives you plenty of space to entertain with a gourmet kitchen or spread out with the flex room- perfect for a separate TV area or home study. The spacious kitchen includes harbor gray cabinets, quartz countertops, upgraded tile backsplash, an oversized island, and INCLUDED APPLIANCES...even the fridge!
Upstairs, you have a luxurious owner's suite complete with a MASSIVE walk-in closet and en suite bath with a tile surround walk-in shower, a 2nd-floor laundry room complete with a washer and dryer, and 3 additional spacious bedrooms. Enjoy a cup of coffee on the covered front porch or the back patio with the privacy of a tree-lined lot, and the bonus of a $20,000 seller incentive with the use of our preferred lender. A home like this doesn't come along often. Call today to schedule a tour!
Location
State TN
County Sumner County
Interior
Interior Features Open Floorplan, Pantry, Walk-In Closet(s)
Heating Central, Furnace
Cooling Central Air, Electric
Flooring Carpet, Tile, Vinyl
Fireplace N
Appliance Electric Oven, Cooktop, Electric Range, Dryer, Refrigerator, Stainless Steel Appliance(s), Washer
Exterior
Garage Spaces 2.0
Utilities Available Electricity Available, Water Available
Amenities Available Underground Utilities, Trail(s)
View Y/N false
Roof Type Asphalt
Private Pool false
Building
Lot Description Cleared, Level
Story 2
Sewer Private Sewer
Water Public
Structure Type Hardboard Siding,Brick
New Construction true
Schools
Elementary Schools Guild Elementary
Middle Schools Rucker Stewart Middle
High Schools Gallatin Senior High School
Others
HOA Fee Include Trash
Senior Community false
Special Listing Condition Standard
Read Less

© 2025 Listings courtesy of RealTrac as distributed by MLS GRID. All Rights Reserved.
GET MORE INFORMATION




