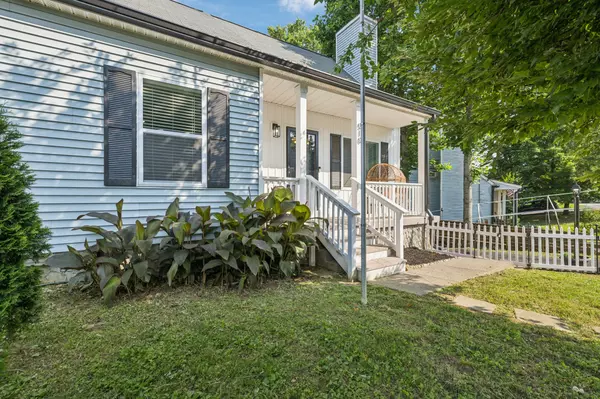For more information regarding the value of a property, please contact us for a free consultation.
510 Hidden Hill Dr Hermitage, TN 37076
Want to know what your home might be worth? Contact us for a FREE valuation!

Our team is ready to help you sell your home for the highest possible price ASAP
Key Details
Sold Price $339,000
Property Type Single Family Home
Sub Type Zero Lot Line
Listing Status Sold
Purchase Type For Sale
Square Footage 1,412 sqft
Price per Sqft $240
Subdivision Tulip Grove Woods
MLS Listing ID 2901819
Sold Date 08/07/25
Bedrooms 3
Full Baths 2
HOA Y/N No
Year Built 1986
Annual Tax Amount $1,318
Lot Size 6,969 Sqft
Acres 0.16
Lot Dimensions 65 X 196
Property Sub-Type Zero Lot Line
Property Description
This 3 Bed /2 Full Bath zero lot line home has almost NEW EVERYTHING! New light-flooded kitchen with gorgeous Quartz countertops. Ceiling-height and lazy-susan cabinets will maximize your storage space. Two brand new full baths with subway tile and modern fixtures. New HVAC, roof, windows, flooring, paint, doors, and more. Enjoy entertaining on your beautiful new deck. Finished basement space, great for music studio, office, or workout area. One car garage offers lots of storage and even a storm shelter. Quiet neighborhood, close to shopping, 6 minutes to commuter train and minutes to downtown or Donelson. AND NO HOA!
Location
State TN
County Davidson County
Rooms
Main Level Bedrooms 1
Interior
Interior Features Air Filter, Ceiling Fan(s), Smart Thermostat, Walk-In Closet(s)
Heating Central, Heat Pump
Cooling Central Air, Electric
Flooring Carpet, Tile, Vinyl
Fireplaces Number 1
Fireplace Y
Appliance Electric Oven, Electric Range, Dishwasher, Microwave, Stainless Steel Appliance(s)
Exterior
Garage Spaces 1.0
Utilities Available Electricity Available, Water Available
View Y/N false
Private Pool false
Building
Story 3
Sewer Septic Tank
Water Public
Structure Type Vinyl Siding
New Construction false
Schools
Elementary Schools Tulip Grove Elementary
Middle Schools Dupont Tyler Middle
High Schools Mcgavock Comp High School
Others
Senior Community false
Special Listing Condition Standard
Read Less

© 2025 Listings courtesy of RealTrac as distributed by MLS GRID. All Rights Reserved.



