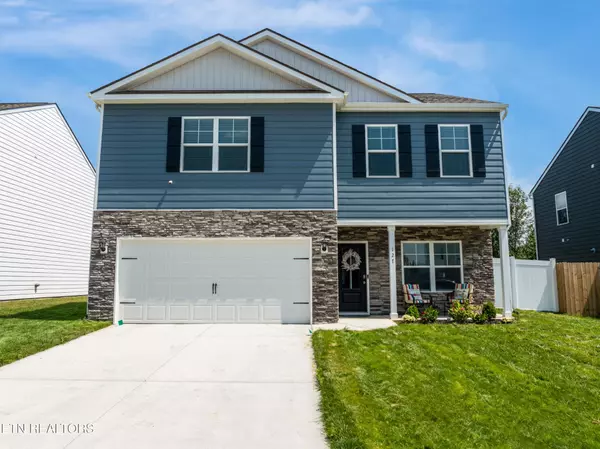For more information regarding the value of a property, please contact us for a free consultation.
127 Summit Ridge Ln Oak Ridge, TN 37830
Want to know what your home might be worth? Contact us for a FREE valuation!

Our team is ready to help you sell your home for the highest possible price ASAP
Key Details
Sold Price $430,000
Property Type Single Family Home
Sub Type Single Family Residence
Listing Status Sold
Purchase Type For Sale
Square Footage 2,188 sqft
Price per Sqft $196
Subdivision Summit Place
MLS Listing ID 2974028
Sold Date 08/08/25
Bedrooms 3
Full Baths 2
Half Baths 1
HOA Fees $29/ann
HOA Y/N Yes
Year Built 2024
Annual Tax Amount $2,386
Lot Size 7,840 Sqft
Acres 0.18
Lot Dimensions 56X143
Property Sub-Type Single Family Residence
Property Description
This home is better than new! Only one year old! With a fully fenced, large backyard, full irrigation and upgraded features throughout, this property checks all the boxes.
Mountain views abound in this friendly neighborhood in an excellent school district. Summit Place is one of Oak Ridge's premier new developments, and this home has a prime yard with lots of privacy.
Upon entering the home, you'll find an open concept floor plan, large windows and tons of storage. The bright and airy front room with beautiful french doors can be used as a dining space, office or even a main level bedroom. The great room boasts a gas fireplace, while the kitchen features a gas range cooktop, upgraded sink and faucet, and granite countertops.
Upstairs, you'll find a spacious Primary bedroom with ensuite bath and large walk-in closet. In addition, the upstairs features a usable loft space (with storage!), two secondary bedrooms, another full bathroom, and a laundry room.
Additional amenities include a tankless water heater, Smart Home features, and upgraded blinds. You'll get all the benefits of a new home with none of the headaches! Don't miss out on making this home yours by scheduling your appointment to tour it today!
Location
State TN
County Anderson County
Interior
Interior Features Walk-In Closet(s), Pantry, Ceiling Fan(s)
Heating Central, Natural Gas
Cooling Central Air, Ceiling Fan(s)
Flooring Carpet, Wood, Laminate
Fireplaces Number 1
Fireplace Y
Appliance Dishwasher, Disposal, Dryer, Microwave, Range, Refrigerator, Oven, Washer
Exterior
Garage Spaces 2.0
Utilities Available Natural Gas Available, Water Available
Amenities Available Sidewalks
View Y/N true
View Mountain(s)
Private Pool false
Building
Lot Description Level
Story 2
Sewer Public Sewer
Water Public
Structure Type Frame,Stone,Vinyl Siding
New Construction false
Schools
Elementary Schools Woodland Elementary
Middle Schools Jefferson Middle School
High Schools Oak Ridge High School
Others
Senior Community false
Special Listing Condition Standard
Read Less

© 2025 Listings courtesy of RealTrac as distributed by MLS GRID. All Rights Reserved.



