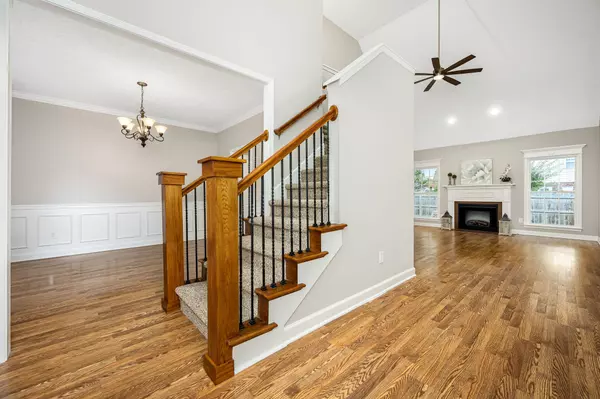For more information regarding the value of a property, please contact us for a free consultation.
408 Titans Cir Murfreesboro, TN 37127
Want to know what your home might be worth? Contact us for a FREE valuation!

Our team is ready to help you sell your home for the highest possible price ASAP
Key Details
Sold Price $449,000
Property Type Single Family Home
Sub Type Single Family Residence
Listing Status Sold
Purchase Type For Sale
Square Footage 2,103 sqft
Price per Sqft $213
Subdivision Villages At Savannah Ridge Sec 2
MLS Listing ID 2927838
Sold Date 08/14/25
Bedrooms 4
Full Baths 2
Half Baths 1
HOA Y/N No
Year Built 2004
Annual Tax Amount $2,424
Lot Size 8,276 Sqft
Acres 0.19
Lot Dimensions 80 X 106.09 IRR
Property Sub-Type Single Family Residence
Property Description
Beautifully Renovated & Move-In Ready! This updated 4-bedroom, 2.5-bath home offers 2,103 sq ft of stylish comfort near I-24, restaurants, shopping, medical facilities, and family recreation. Step inside to a spacious family room with vaulted ceilings and fireplace. The kitchen features granite counters, stainless steel appliances, and an island—perfect for everyday living or entertaining. A formal dining room with classic wainscoting easily serves as an office or flex space. The main-floor primary suite offers a peaceful retreat with an updated tile shower, double vanities, relaxing jacuzzi tub, and large walk-in closet. Upstairs includes 3 additional bedrooms and a versatile bonus room that can function as a 5th bedroom, playroom, or media space. Enjoy outdoor living in the fully fenced backyard with a beautifully tiled patio—ideal for grilling, gatherings, or quiet evenings at home. Freshly updated and full of thoughtful features, this home is a must-see!
Location
State TN
County Rutherford County
Rooms
Main Level Bedrooms 1
Interior
Heating Central, Electric
Cooling Central Air, Electric
Flooring Carpet, Other, Tile
Fireplaces Number 1
Fireplace Y
Appliance Electric Oven, Electric Range, Dishwasher, Disposal, Microwave, Refrigerator, Stainless Steel Appliance(s)
Exterior
Garage Spaces 2.0
Utilities Available Electricity Available, Water Available
View Y/N false
Roof Type Shingle
Private Pool false
Building
Lot Description Level
Story 2
Sewer Public Sewer
Water Public
Structure Type Brick,Vinyl Siding
New Construction false
Schools
Elementary Schools Barfield Elementary
Middle Schools Christiana Middle School
High Schools Riverdale High School
Others
Senior Community false
Special Listing Condition Standard
Read Less

© 2025 Listings courtesy of RealTrac as distributed by MLS GRID. All Rights Reserved.



