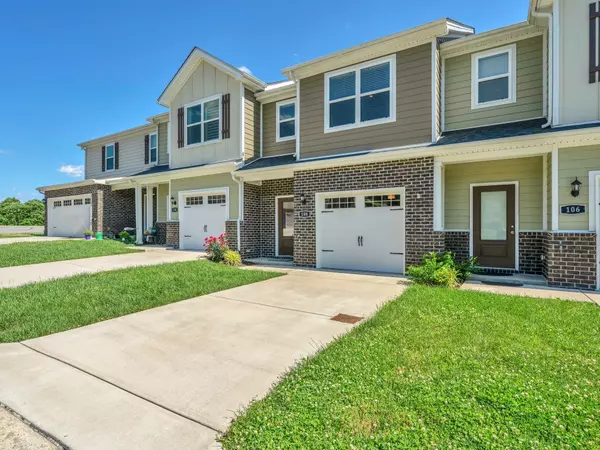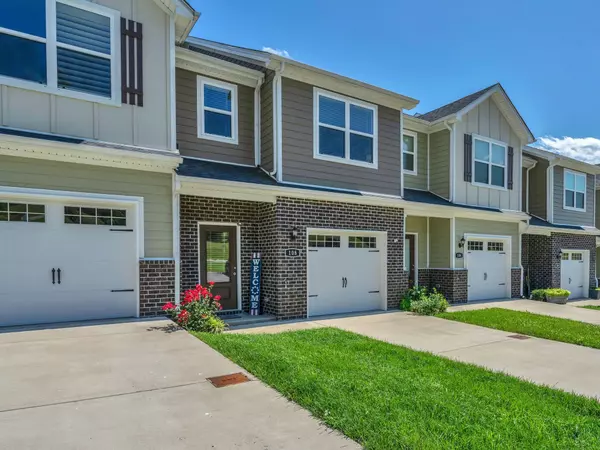For more information regarding the value of a property, please contact us for a free consultation.
108 Birdie Ct Dickson, TN 37055
Want to know what your home might be worth? Contact us for a FREE valuation!

Our team is ready to help you sell your home for the highest possible price ASAP
Key Details
Sold Price $317,500
Property Type Townhouse
Sub Type Townhouse
Listing Status Sold
Purchase Type For Sale
Square Footage 1,587 sqft
Price per Sqft $200
Subdivision Townhomes Of West Hills
MLS Listing ID 2925998
Sold Date 08/15/25
Bedrooms 3
Full Baths 2
Half Baths 1
HOA Fees $150/mo
HOA Y/N Yes
Year Built 2022
Annual Tax Amount $1,656
Property Sub-Type Townhouse
Property Description
*Don't miss this beautifully maintained, ONE-OWNER townhome tucked away in a quiet CUL-DE-SAC in the heart of Dickson County! Built in 2022, this move-in-ready home blends modern style with everyday comfort—and it backs up to gorgeous LAKE and park views!
The spacious layout includes 3 bedrooms and 2 full bathrooms upstairs, plus a guest-friendly half bath on the main level. You'll love the OPEN-CONCEPT living and dining area, as well as the stylish kitchen featuring a WALK-IN PANTRY—a rare find in townhomes!
Upstairs, primary bedrooms offers oversized closet space, and the upstairs laundry room keeps everything convenient and on one level. Step outside to your BRAND NEW UPSCALE DECK with sleek modern railing, the perfect spot to relax and soak in the peaceful view.
Other highlights include:***One-car garage with extra storage***Steps from the central mailbox and directly across from overflow parking***Quiet, low-traffic location ideal for peaceful living***Minutes to shopping, dining, schools, and all that Dickson County has to offer***
Why wait on new construction when you can have it all—scenic views, a smart layout, upgraded features, and a prime location—all in a like-new home? Schedule your private showing today before this gem is gone!
Location
State TN
County Dickson County
Interior
Interior Features Air Filter, Ceiling Fan(s), High Ceilings, Open Floorplan, Pantry, Walk-In Closet(s), High Speed Internet, Kitchen Island
Heating Central, Electric
Cooling Central Air, Electric
Flooring Carpet, Laminate
Fireplace N
Appliance Oven, Electric Range, Dishwasher, Microwave, Refrigerator
Exterior
Garage Spaces 1.0
Utilities Available Electricity Available, Water Available, Cable Connected
Amenities Available Dog Park, Gated, Park, Playground, Sidewalks, Underground Utilities, Trail(s)
View Y/N true
View Lake
Roof Type Shingle
Private Pool false
Building
Lot Description Cul-De-Sac, Views, Zero Lot Line
Story 2
Sewer Public Sewer
Water Public
Structure Type Other
New Construction false
Schools
Elementary Schools Centennial Elementary
Middle Schools Dickson Middle School
High Schools Dickson County High School
Others
HOA Fee Include Maintenance Grounds,Insurance,Pest Control
Senior Community false
Special Listing Condition Standard
Read Less

© 2025 Listings courtesy of RealTrac as distributed by MLS GRID. All Rights Reserved.



