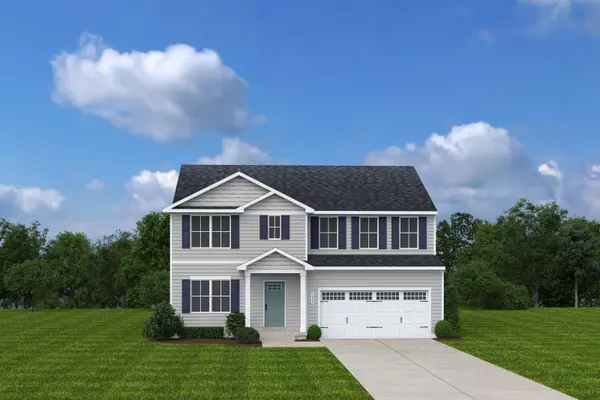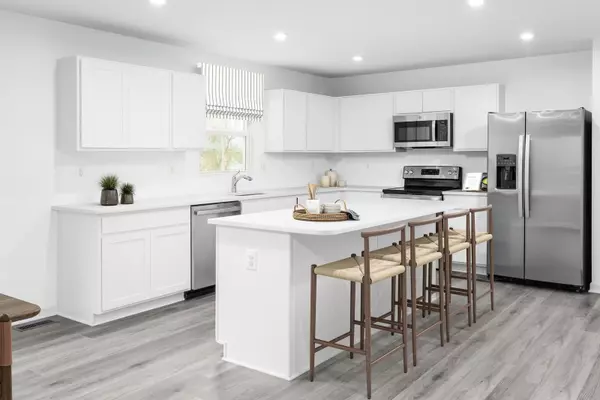For more information regarding the value of a property, please contact us for a free consultation.
1305 Bethel Ridge Drive Goodlettsville, TN 37072
Want to know what your home might be worth? Contact us for a FREE valuation!

Our team is ready to help you sell your home for the highest possible price ASAP
Key Details
Sold Price $410,565
Property Type Single Family Home
Sub Type Single Family Residence
Listing Status Sold
Purchase Type For Sale
Square Footage 2,541 sqft
Price per Sqft $161
Subdivision Bethel Ridge
MLS Listing ID 2799274
Sold Date 08/14/25
Bedrooms 5
Full Baths 3
HOA Fees $55/mo
HOA Y/N Yes
Year Built 2025
Annual Tax Amount $3,800
Property Sub-Type Single Family Residence
Property Description
The Hazel floorplan offers 5 bedrooms and 3 bathrooms. This home has a large great room adjoining a beautiful kitchen, complete with an island which overlooks the dining area. Your downstairs is complete with hard surface flooring throughout the main living areas, one bedroom, and an office/flex room just off of the foyer. Upstairs, you will find 4 additional bedrooms with generous sized walk in closets, an oversized loft, and conveniently located laundry room. The spacious primary suite includes an en suite bath with double vanity sink. Call today to schedule your personalized tour of this community, see our beautiful tree-lined homesites, and learn about our March incentive with use of NVR Mortgage.
Location
State TN
County Robertson County
Rooms
Main Level Bedrooms 1
Interior
Interior Features Open Floorplan, Smart Thermostat, Walk-In Closet(s)
Heating Central
Cooling Central Air
Flooring Carpet, Laminate
Fireplace N
Appliance Electric Oven, Electric Range, Dishwasher, Disposal, Dryer, Ice Maker, Microwave, Refrigerator, Washer
Exterior
Garage Spaces 2.0
Utilities Available Water Available
Amenities Available Underground Utilities
View Y/N false
Roof Type Asphalt
Private Pool false
Building
Lot Description Level
Story 2
Sewer Public Sewer
Water Public
Structure Type Fiber Cement,Hardboard Siding
New Construction true
Schools
Elementary Schools Robert F. Woodall Elementary
Middle Schools White House Heritage Elementary School
High Schools White House Heritage High School
Others
HOA Fee Include Maintenance Grounds
Senior Community false
Special Listing Condition Standard
Read Less

© 2025 Listings courtesy of RealTrac as distributed by MLS GRID. All Rights Reserved.



