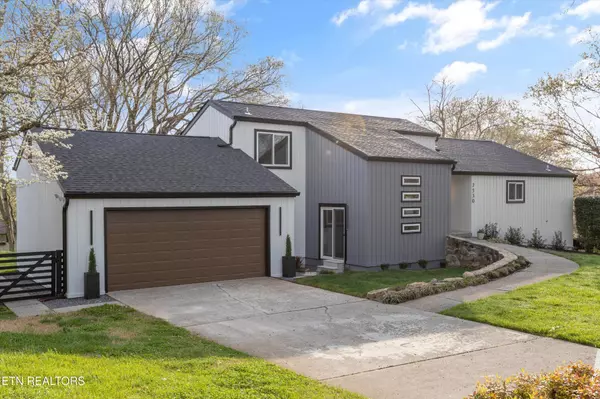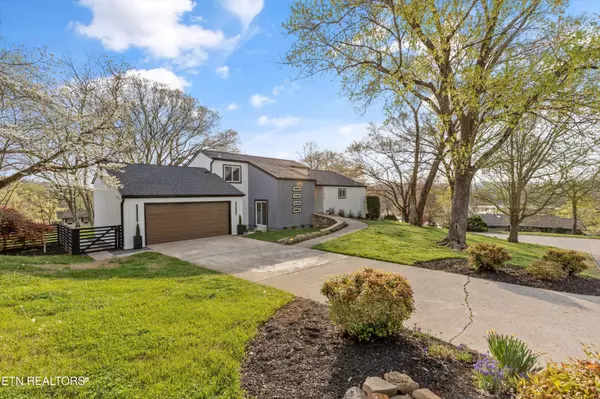For more information regarding the value of a property, please contact us for a free consultation.
7530 Rivertrace Blvd Knoxville, TN 37920
Want to know what your home might be worth? Contact us for a FREE valuation!

Our team is ready to help you sell your home for the highest possible price ASAP
Key Details
Sold Price $860,000
Property Type Single Family Home
Sub Type Single Family Residence
Listing Status Sold
Purchase Type For Sale
Square Footage 3,516 sqft
Price per Sqft $244
Subdivision Rivertrace
MLS Listing ID 2975635
Sold Date 08/15/25
Bedrooms 3
Full Baths 3
Half Baths 1
HOA Fees $16/ann
HOA Y/N Yes
Year Built 1977
Annual Tax Amount $2,393
Lot Size 0.620 Acres
Acres 0.62
Lot Dimensions 156' x 15' x 90' x 190' x 184'
Property Sub-Type Single Family Residence
Property Description
Welcome to this fully remodeled, contemporary home in the sought-after Rivertrace Subdivision. Sitting on a large corner lot with panoramic views of the Little River & Fort Loudoun Lake, this home offers a perfect blend of modern style, luxury, & comfort. With extensive updates throughout, including a new roof, HVAC, windows, & more (was fully remodeled including some drywall, refinished ceilings & more), this 3+ bedroom, 3.5 bathroom home is move-in ready & offers over 3,500 square feet of luxurious living space.
The main level of this beautiful home includes the spacious entry way, a huge primary bedroom suite, & a beautiful guest bath. The upper level from here offers you a large loft-style bonus room. This room could also easily be enclosed to offer a 4th bedroom. From the main level, just a few steps lead you to an incredible gourmet kitchen! Adjacent to the kitchen is a spacious dining room. The kitchen is also open to a large family room & from here you can exit to a large deck & back yard to enjoy the water views, or a few more steps lead you to a finished basement area with an additional living space including a family room/bedroom, two full bathrooms, updated kitchenette, large laundry room, another flex space that could be used as an office, home gym, craft room, or another bedroom (no window.) Additionally, there is a large walk-in storage room offering more precious storage space.
Gourmet Kitchen & Open Living Areas
The heart of the home is the gourmet kitchen, featuring 42-inch custom cabinetry with sleek matte black hardware, quartz countertops, a large island with built-in storage, pantry cabinets, slide-out shelves, & all-new stainless-steel appliances. The open-concept design flows seamlessly into the family room, where a stone gas fireplace with a wood mantle creates a cozy focal point. Vaulted ceilings & large windows allow for plenty of natural light & offer incredible views of the water.
Location
State TN
County Blount County
Interior
Interior Features Walk-In Closet(s), Kitchen Island
Heating Central, Natural Gas, Other
Cooling Central Air
Flooring Wood, Tile
Fireplaces Number 1
Fireplace Y
Appliance Dishwasher, Disposal, Dryer, Microwave, Range, Refrigerator, Washer
Exterior
Exterior Feature Balcony
Garage Spaces 2.0
Utilities Available Natural Gas Available, Water Available
View Y/N true
View Lake
Private Pool false
Building
Lot Description Wooded, Other, Level, Rolling Slope
Sewer Septic Tank
Water Public
Structure Type Frame,Other
New Construction false
Schools
Elementary Schools Rockford Elementary
Others
Senior Community false
Special Listing Condition Standard
Read Less

© 2025 Listings courtesy of RealTrac as distributed by MLS GRID. All Rights Reserved.



