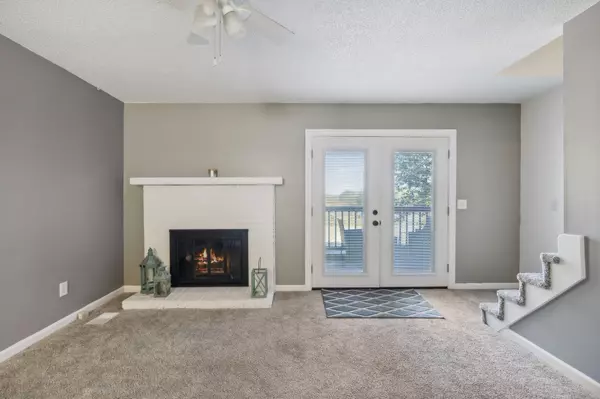For more information regarding the value of a property, please contact us for a free consultation.
200 Slayton Dr Madison, TN 37115
Want to know what your home might be worth? Contact us for a FREE valuation!

Our team is ready to help you sell your home for the highest possible price ASAP
Key Details
Sold Price $292,500
Property Type Single Family Home
Sub Type Zero Lot Line
Listing Status Sold
Purchase Type For Sale
Square Footage 2,046 sqft
Price per Sqft $142
Subdivision Primrose Meadows
MLS Listing ID 2802874
Sold Date 08/18/25
Bedrooms 5
Full Baths 2
Half Baths 1
HOA Y/N No
Year Built 1983
Annual Tax Amount $1,466
Lot Size 0.370 Acres
Acres 0.37
Lot Dimensions 48 X 155
Property Sub-Type Zero Lot Line
Property Description
Fell out of contract due to buyers financing. Welcome to this 5-bedroom, 2.5-bath home offering over 2,000 sq. ft. of living space with endless possibilities! The driveway is NOT shared according to our title company. Nestled in a desirable neighborhood, this home provides ample room for comfortable living, entertaining, and making lasting memories.
Step inside to find a spacious layout with a bright and airy atmosphere. The kitchen features a 2-year-old refrigerator and dishwasher, making meal prep a breeze. A 2-year-old washer and dryer are also included, adding extra convenience.
Recent updates include added attic insulation with a dedicated insulation opening, enhancing energy efficiency to keep utility costs down year-round. The five generously sized bedrooms offer plenty of space for family, guests, or even a home office setup.
Location
State TN
County Davidson County
Rooms
Main Level Bedrooms 1
Interior
Interior Features Ceiling Fan(s), Entrance Foyer, Open Floorplan, Walk-In Closet(s)
Heating Central
Cooling Central Air
Flooring Carpet, Tile
Fireplaces Number 1
Fireplace Y
Appliance Electric Oven, Electric Range, Dishwasher, Microwave, Refrigerator
Exterior
Utilities Available Water Available
View Y/N false
Roof Type Shingle
Private Pool false
Building
Lot Description Corner Lot
Story 2
Sewer Public Sewer
Water Public
Structure Type Brick
New Construction false
Schools
Elementary Schools Old Center Elementary
Middle Schools Goodlettsville Middle
High Schools Hunters Lane Comp High School
Others
Senior Community false
Special Listing Condition Standard
Read Less

© 2025 Listings courtesy of RealTrac as distributed by MLS GRID. All Rights Reserved.



