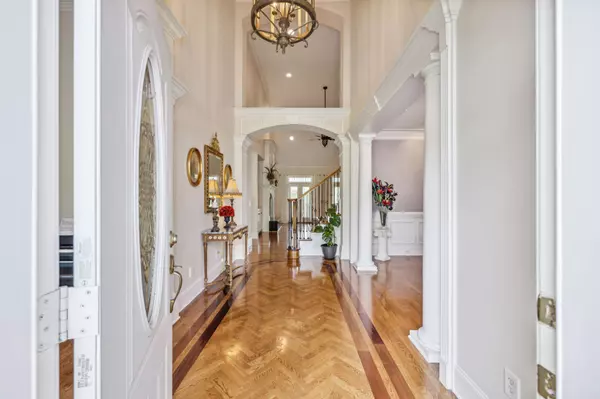For more information regarding the value of a property, please contact us for a free consultation.
385 Childe Harolds Cir Brentwood, TN 37027
Want to know what your home might be worth? Contact us for a FREE valuation!

Our team is ready to help you sell your home for the highest possible price ASAP
Key Details
Sold Price $1,310,000
Property Type Single Family Home
Sub Type Single Family Residence
Listing Status Sold
Purchase Type For Sale
Square Footage 5,138 sqft
Price per Sqft $254
Subdivision Fountainbrooke Sec 8
MLS Listing ID 2820266
Sold Date 08/18/25
Bedrooms 4
Full Baths 5
Half Baths 1
HOA Fees $80/mo
HOA Y/N Yes
Year Built 2006
Annual Tax Amount $4,868
Lot Size 0.500 Acres
Acres 0.5
Lot Dimensions 117 X 162
Property Sub-Type Single Family Residence
Property Description
Welcome to 385 Childe Harolds Circle in Brentwood's sought-after Fountainbrooke community—a stunning 5,100+ sq. ft. estate featuring a grand horseshoe driveway, 4 spacious bedrooms, 6 total bathrooms, and luxurious touches throughout. This home includes hardwood floors, two cozy fireplaces, a media room with an overhead projector, an automatic sprinkler system, and an elevator for seamless access. New roofing installed in 2023! The gourmet kitchen is equipped with stainless steel appliances, gas cooktop readiness, and pull-out shelving. Outside, enjoy a screened-in porch and a heated/cooled basement garage workshop. Zoned for top-rated Williamson County schools, this property offers comfort, elegance, and convenience in one beautifully designed home.
Location
State TN
County Williamson County
Rooms
Main Level Bedrooms 1
Interior
Interior Features Built-in Features, Ceiling Fan(s), Central Vacuum, Elevator, Entrance Foyer, Extra Closets, High Ceilings, Open Floorplan, Pantry, Smart Thermostat, Walk-In Closet(s), High Speed Internet
Heating Central, Electric, Natural Gas
Cooling Ceiling Fan(s), Central Air, Electric
Flooring Wood, Marble, Tile
Fireplaces Number 2
Fireplace Y
Appliance Double Oven, Electric Oven, Electric Range, Dishwasher, Disposal, Dryer, ENERGY STAR Qualified Appliances, Freezer, Ice Maker, Microwave, Refrigerator, Stainless Steel Appliance(s), Washer, Smart Appliance(s), Water Purifier
Exterior
Exterior Feature Balcony, Smart Irrigation, Smart Light(s), Smart Lock(s)
Garage Spaces 6.0
Utilities Available Electricity Available, Natural Gas Available, Water Available
Amenities Available Pool
View Y/N false
Roof Type Asphalt
Private Pool false
Building
Story 3
Sewer Public Sewer
Water Public
Structure Type Brick,Wood Siding
New Construction false
Schools
Elementary Schools Crockett Elementary
Middle Schools Woodland Middle School
High Schools Ravenwood High School
Others
HOA Fee Include Recreation Facilities
Senior Community false
Special Listing Condition Standard
Read Less

© 2025 Listings courtesy of RealTrac as distributed by MLS GRID. All Rights Reserved.



