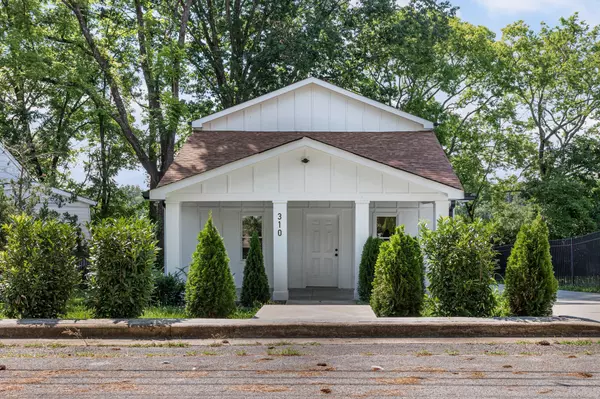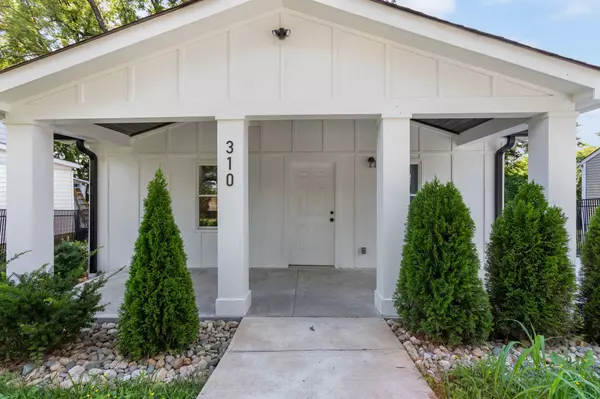For more information regarding the value of a property, please contact us for a free consultation.
310 E Highland Dr Columbia, TN 38401
Want to know what your home might be worth? Contact us for a FREE valuation!

Our team is ready to help you sell your home for the highest possible price ASAP
Key Details
Sold Price $299,000
Property Type Single Family Home
Sub Type Single Family Residence
Listing Status Sold
Purchase Type For Sale
Square Footage 1,327 sqft
Price per Sqft $225
Subdivision E Highland Hts Ext
MLS Listing ID 2940699
Sold Date 08/19/25
Bedrooms 3
Full Baths 2
HOA Y/N No
Year Built 1950
Annual Tax Amount $664
Lot Size 6,098 Sqft
Acres 0.14
Lot Dimensions 50X114.6
Property Sub-Type Single Family Residence
Property Description
Stunningly Reimagined Home - Better Than New!This exquisite residence has been meticulously stripped to the studs and thoughtfully reimagined from the inside out. Featuring two spacious bedrooms on the lower level and a luxurious primary suite upstairs, this home is designed for both comfort and style. Highlights of this beautiful property include:Brand new plumbing and electrical systems, State-of-the-art HVAC for year-round comfort, a newly installed roof,A custom-designed kitchen complete with a generous island and handcrafted cabinets, new windows and doors that enhance energy efficiency and aesthetic appeal, elegant & modern bathrooms, engineering floor. Step outside to enjoy the expansive exterior space, perfect for relaxing or entertaining on the spacious backyard deck, which is surrounded by a private fence. Additionally, you can unwind on the inviting covered front porch. The property also features an encapsulated crawl space, ensuring durability and peace of mind. Experience the perfect blend of modern amenities and timeless charm in this one-of-a-kind home! Don't miss out this fantastic opportunity - schedule your showing today!
Location
State TN
County Maury County
Rooms
Main Level Bedrooms 2
Interior
Interior Features Ceiling Fan(s), Open Floorplan, Kitchen Island
Heating Central
Cooling Central Air
Flooring Tile
Fireplace N
Appliance Built-In Electric Oven
Exterior
Utilities Available Water Available
View Y/N false
Private Pool false
Building
Story 2
Sewer Public Sewer
Water Public
Structure Type Hardboard Siding
New Construction false
Schools
Elementary Schools J. Brown Elementary
Middle Schools Whitthorne Middle School
High Schools Columbia Central High School
Others
Senior Community false
Special Listing Condition Standard
Read Less

© 2025 Listings courtesy of RealTrac as distributed by MLS GRID. All Rights Reserved.
GET MORE INFORMATION




