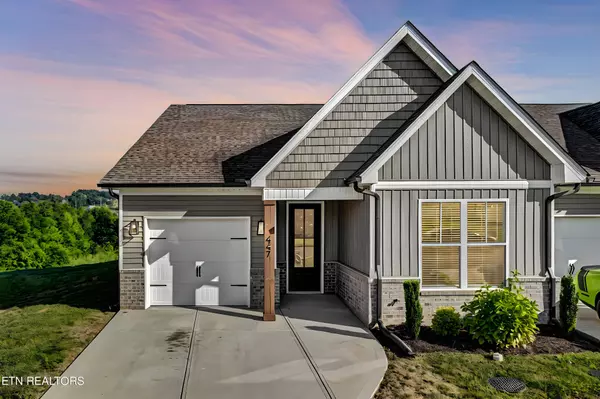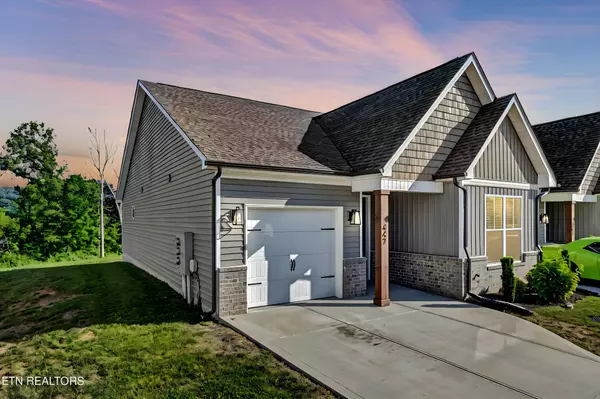Bought with Joyce Frye
For more information regarding the value of a property, please contact us for a free consultation.
447 Toronto Lane Knoxville, TN 37918
Want to know what your home might be worth? Contact us for a FREE valuation!

Our team is ready to help you sell your home for the highest possible price ASAP
Key Details
Sold Price $310,000
Property Type Condo
Sub Type Other Condo
Listing Status Sold
Purchase Type For Sale
Square Footage 1,317 sqft
Price per Sqft $235
Subdivision Alpine Meadow
MLS Listing ID 2977131
Sold Date 09/03/24
Bedrooms 2
Full Baths 2
HOA Fees $60/mo
HOA Y/N Yes
Year Built 2021
Annual Tax Amount $2,065
Lot Size 3,484 Sqft
Acres 0.08
Lot Dimensions 34.27 X 104.10 X IRR
Property Sub-Type Other Condo
Property Description
Welcome to your charming 2 bed, 2 bath condo nestled in North Knoxville! This cozy one-level unit boasts convenience with its proximity to I-75 and Emory Rd, ensuring easy commuting. Enjoy the luxury of low-maintenance living complemented by LVP flooring, elegant cathedral ceilings, and granite countertops throughout.
Entertain effortlessly with ample space and a delightful wooden deck accessible from the living room. Additional features include a one-car garage, perfect for storage or parking convenience.
Located just 15 minutes from downtown Knoxville and the University of Tennessee, this home offers the best of suburban tranquility and urban accessibility. Don't miss out on this inviting condo that combines comfort, style, and convenience in one desirable package!
Location
State TN
County Knox County
Rooms
Main Level Bedrooms 2
Interior
Interior Features Ceiling Fan(s)
Heating Electric, Heat Pump
Cooling Central Air, Ceiling Fan(s)
Flooring Carpet
Fireplace Y
Appliance Dishwasher, Refrigerator
Exterior
Garage Spaces 1.0
Utilities Available Electricity Available
View Y/N false
Private Pool false
Building
Lot Description Level, Rolling Slope
Story 1
Structure Type Frame,Vinyl Siding,Other,Brick
New Construction false
Schools
Elementary Schools Brickey Mccloud Elementary
Middle Schools Powell Middle School
High Schools Central High School
Others
Senior Community false
Special Listing Condition Standard
Read Less

© 2025 Listings courtesy of RealTrac as distributed by MLS GRID. All Rights Reserved.
GET MORE INFORMATION




