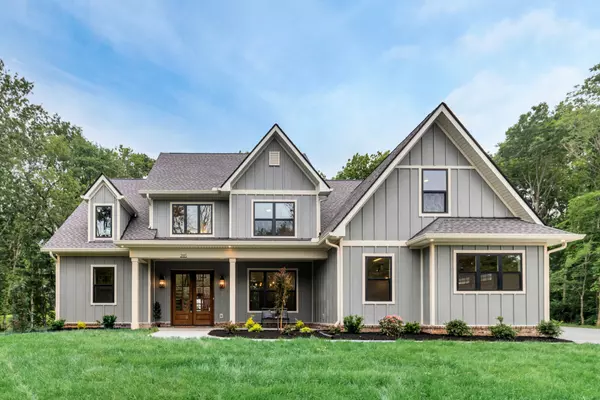For more information regarding the value of a property, please contact us for a free consultation.
285 Chicken Pike Smyrna, TN 37167
Want to know what your home might be worth? Contact us for a FREE valuation!

Our team is ready to help you sell your home for the highest possible price ASAP
Key Details
Sold Price $999,000
Property Type Single Family Home
Sub Type Single Family Residence
Listing Status Sold
Purchase Type For Sale
Square Footage 3,162 sqft
Price per Sqft $315
MLS Listing ID 2882315
Sold Date 08/21/25
Bedrooms 4
Full Baths 3
HOA Y/N No
Year Built 2025
Lot Size 1.608 Acres
Acres 1.608
Property Sub-Type Single Family Residence
Property Description
Welcome To Your Ideal Home In The Heart Of Smyrna! Nestled On A Generous 1.6 Acres, This Exquisite Residence Provides The Perfect Combination Of Luxury And Comfort. Home Features 3 Car Garage, 4 Spacious Bedrooms & 3 Full Baths, 2 Bedrooms Including The Primary Suite On The Main Floor Featuring A Free-Standing Tub. Spacious Great Room With A Cozy Fireplace, Perfect For Gatherings With Family And Friends. A Formal Dining Area, The Breakfast Area Seamlessly Flows Into A Big Kitchen, Complete With Custom Cabinets And Beautiful Quartz Countertops. Upstairs Features 2 Additional Bedrooms, Providing Ample Space For Guests Or Family. The Bonus Room Over The Garage Is Equipped With A Wet Bar. Outside Offers A Massive Covered Front Porch And A Back Porch Featuring A Fireplace. Additional Highlights Include Insulated Garage Doors, A Mudroom, Built-Ins In Every Closet, Hardwood Flooring Throughout, And A Tankless Water Heater. Located Just Minutes From I-24 And 840, This Home Offers Easy Access To Lakes, Golf Courses, Restaurants, Shopping, And So Much More. Don't Miss Your Chance To Own This Exceptional Property! Schedule Your Private Tour Today!
Location
State TN
County Rutherford County
Rooms
Main Level Bedrooms 2
Interior
Interior Features Air Filter, Built-in Features, Ceiling Fan(s), Entrance Foyer, Extra Closets, High Ceilings, Open Floorplan, Pantry, Smart Thermostat, Walk-In Closet(s), Wet Bar
Heating Central, Electric
Cooling Central Air, Electric
Flooring Carpet, Wood, Tile
Fireplaces Number 2
Fireplace Y
Appliance Dishwasher, Microwave, Built-In Electric Oven, Cooktop
Exterior
Garage Spaces 3.0
Utilities Available Electricity Available, Water Available
View Y/N false
Roof Type Shingle
Private Pool false
Building
Story 2
Sewer Public Sewer
Water Public
Structure Type Hardboard Siding,Brick
New Construction true
Schools
Elementary Schools Stewartsboro Elementary
Middle Schools Rocky Fork Middle School
High Schools Smyrna High School
Others
Senior Community false
Special Listing Condition Standard
Read Less

© 2025 Listings courtesy of RealTrac as distributed by MLS GRID. All Rights Reserved.



