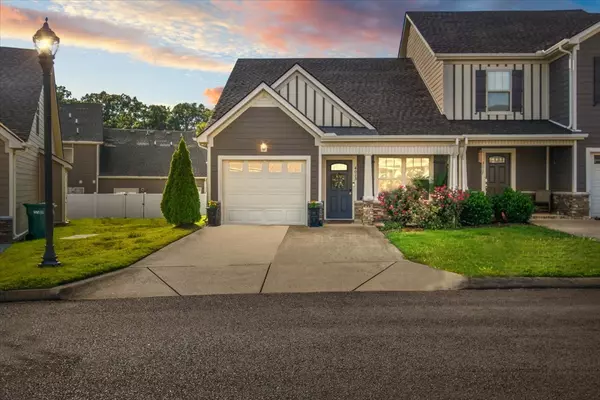For more information regarding the value of a property, please contact us for a free consultation.
4015 Commons Dr Spring Hill, TN 37174
Want to know what your home might be worth? Contact us for a FREE valuation!

Our team is ready to help you sell your home for the highest possible price ASAP
Key Details
Sold Price $330,000
Property Type Townhouse
Sub Type Townhouse
Listing Status Sold
Purchase Type For Sale
Square Footage 1,487 sqft
Price per Sqft $221
Subdivision Woodland Trace Villas Ph 2 Sec 2
MLS Listing ID 2958644
Sold Date 08/21/25
Bedrooms 2
Full Baths 2
Half Baths 1
HOA Fees $200/mo
HOA Y/N Yes
Year Built 2017
Annual Tax Amount $1,590
Lot Size 1,306 Sqft
Acres 0.03
Lot Dimensions 26.18X49.83
Property Sub-Type Townhouse
Property Description
Calling all Luxury One Level living lovers! Beautiful, high-end, end unit, Townhome with high end LVP flooring. Primary Suite down, Garage & flex space that could be 3rd bedroom or a home office. Premium kitchen cabinets, Black Stainless Steel applicances, (Note: High-end Refrigerator does not stay.) Granite countertops, Open floor plan, Formal dining area, Private back patio, Spa bathroom with Garden tub, separate large shower and Walk-in closet. 2nd Bedroom Suite w/full bath & His&Her closets. Extra storage space & vaulted ceilings in living, dining & primary bedroom. Private back concrete patio with privacy fencing. Concrete driveway can accommodate 2 vehicles & home is directly across from the guest parking. The beautiful pool common area is conveniently within view to easily keep an eye on your kiddos. There a ton of walking trails, public city park and more within a mile of the property. Elementary school across the road and new Publix, restaurants, shopping is all within walking distance.
Location
State TN
County Maury County
Rooms
Main Level Bedrooms 1
Interior
Interior Features Ceiling Fan(s), Extra Closets, High Ceilings, Open Floorplan, Pantry, Smart Thermostat, Walk-In Closet(s), High Speed Internet
Heating Central, Electric, Heat Pump
Cooling Ceiling Fan(s), Central Air, Electric
Flooring Laminate
Fireplace N
Appliance Electric Oven, Cooktop, Dishwasher, Disposal, ENERGY STAR Qualified Appliances, Ice Maker, Microwave, Refrigerator, Stainless Steel Appliance(s)
Exterior
Exterior Feature Smart Lock(s)
Garage Spaces 1.0
Utilities Available Electricity Available, Water Available, Cable Connected
View Y/N false
Roof Type Asphalt
Private Pool false
Building
Story 2
Sewer Public Sewer
Water Public
Structure Type Hardboard Siding,Stone
New Construction false
Schools
Elementary Schools Marvin Wright Elementary School
Middle Schools Battle Creek Middle School
High Schools Battle Creek High School
Others
HOA Fee Include Maintenance Structure,Maintenance Grounds,Recreation Facilities,Pest Control
Senior Community false
Special Listing Condition Standard
Read Less

© 2025 Listings courtesy of RealTrac as distributed by MLS GRID. All Rights Reserved.



