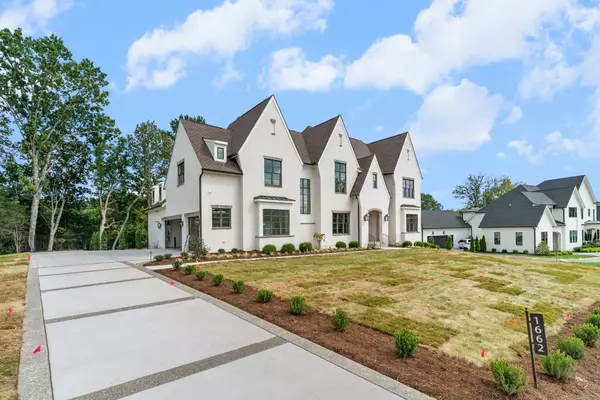For more information regarding the value of a property, please contact us for a free consultation.
1662 Geralds Dr Brentwood, TN 37027
Want to know what your home might be worth? Contact us for a FREE valuation!

Our team is ready to help you sell your home for the highest possible price ASAP
Key Details
Sold Price $3,348,322
Property Type Single Family Home
Sub Type Single Family Residence
Listing Status Sold
Purchase Type For Sale
Square Footage 5,485 sqft
Price per Sqft $610
Subdivision Raintree Reserve
MLS Listing ID 2695442
Sold Date 08/22/25
Bedrooms 5
Full Baths 5
Half Baths 2
HOA Fees $208/ann
HOA Y/N Yes
Year Built 2025
Annual Tax Amount $1,628
Lot Size 0.570 Acres
Acres 0.57
Lot Dimensions 119 X 188
Property Sub-Type Single Family Residence
Property Description
New home in Brentwood's Raintree Community with Pool & Spa Built by Quality Custom Homebuilder Aspen Construction! Attention to detail makes the difference when building your new home and Aspen does that. This home is located in the Highly sought-after Crockett, Woodland & Ravenwood High School District! Great plan with 3 Bedrooms on the main level, lots of vaulted ceilings, Huge attic spaces/possible expansion area, all bedrooms have private baths and walk-in closets, 18x14 Covered Porch, 14x6 Mud Room, Laundry Rooms up and down. New Pool, Cabana, Pickle Ball Coming Summer 2025 per developer.
Location
State TN
County Williamson County
Rooms
Main Level Bedrooms 3
Interior
Interior Features Ceiling Fan(s), Entrance Foyer, Pantry, Walk-In Closet(s)
Heating Dual, Natural Gas
Cooling Dual, Electric
Flooring Carpet, Wood, Tile
Fireplaces Number 2
Fireplace Y
Appliance Built-In Electric Oven, Gas Range, Cooktop, Dishwasher, Disposal, Microwave
Exterior
Garage Spaces 3.0
Utilities Available Electricity Available, Natural Gas Available, Water Available
Amenities Available Pool, Underground Utilities
View Y/N false
Roof Type Shingle
Private Pool false
Building
Lot Description Level
Story 2
Sewer Public Sewer
Water Public
Structure Type Brick
New Construction true
Schools
Elementary Schools Crockett Elementary
Middle Schools Woodland Middle School
High Schools Ravenwood High School
Others
Senior Community false
Special Listing Condition Standard
Read Less

© 2025 Listings courtesy of RealTrac as distributed by MLS GRID. All Rights Reserved.



