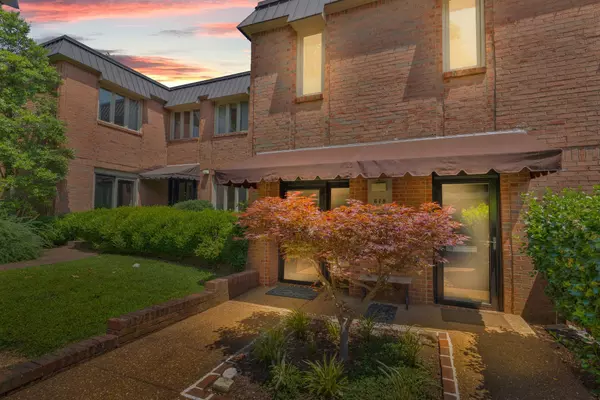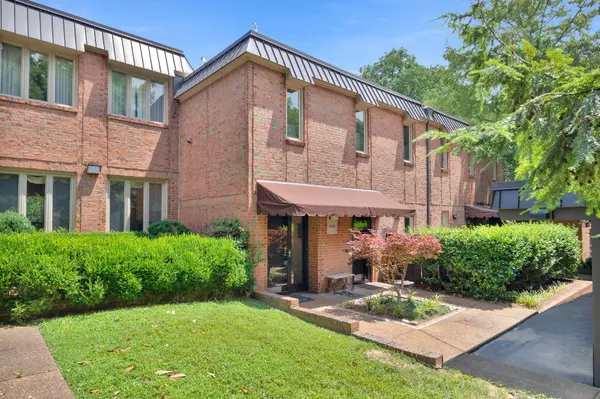For more information regarding the value of a property, please contact us for a free consultation.
618 Timber Ln Nashville, TN 37215
Want to know what your home might be worth? Contact us for a FREE valuation!

Our team is ready to help you sell your home for the highest possible price ASAP
Key Details
Sold Price $660,000
Property Type Townhouse
Sub Type Townhouse
Listing Status Sold
Purchase Type For Sale
Square Footage 2,116 sqft
Price per Sqft $311
Subdivision Regency Park
MLS Listing ID 2928953
Sold Date 08/22/25
Bedrooms 3
Full Baths 2
Half Baths 1
HOA Fees $581/mo
HOA Y/N Yes
Year Built 1969
Annual Tax Amount $3,520
Lot Size 1,742 Sqft
Acres 0.04
Property Sub-Type Townhouse
Property Description
Radiant in Regency Park - the one you've been waiting for. A natural beauty ensconced among the evergreens and magnolias, 618 Timber Lane makes clear why this community is in such high demand. Sheltered from the fray but just a hop, skip, and a jump to Green Hills, West End, 12South, and downtown makes the location convenient to schools, shopping, highways, and entertainment within a serene setting. Goldilocks would never want to leave. Find the space that is just right for you in the primary bedroom & expanded bathroom overlooking the atrium and grounds with the pool peaking through the trees. Within the suite a wall of closets offers abundant storage for all the outfits you want to try on for the day. Updated Marvin windows and sliding doors throughout provide efficient shelter and easy access to the unique atrium and private back patio shaded by mature trees. The Wolf range, endless sturdy dovetail cabinetry, Miele dishwasher, Pure water filter, and stainless fridge make it easy to cook up the perfect porridge every time. Yes, the BoosBlock island and pot rack convey. The tankless water heater keeps (Goldi)locks of any color or kind soothed. The atrium allows sun or moonlight into each room and the modern blinds afford you control. Vehicles also stay sheltered under the two-car carport with added storage and no steps into the home. Pristine hardwoods up & down and the fireplace exhibit quality and elegance. Just right indeed.
Location
State TN
County Davidson County
Interior
Interior Features Ceiling Fan(s), Entrance Foyer, Kitchen Island
Heating Central, Natural Gas
Cooling Central Air
Flooring Wood, Tile
Fireplaces Number 1
Fireplace Y
Appliance Gas Oven, Gas Range, Dishwasher, Disposal, Dryer, Refrigerator, Stainless Steel Appliance(s), Washer
Exterior
Pool In Ground
Utilities Available Natural Gas Available, Water Available
Amenities Available Pool, Trail(s)
View Y/N false
Private Pool true
Building
Lot Description Level
Story 2
Sewer Public Sewer
Water Public
Structure Type Brick
New Construction false
Schools
Elementary Schools Julia Green Elementary
Middle Schools John Trotwood Moore Middle
High Schools Hillsboro Comp High School
Others
HOA Fee Include Maintenance Structure,Maintenance Grounds,Insurance,Recreation Facilities
Senior Community false
Special Listing Condition Standard
Read Less

© 2025 Listings courtesy of RealTrac as distributed by MLS GRID. All Rights Reserved.



