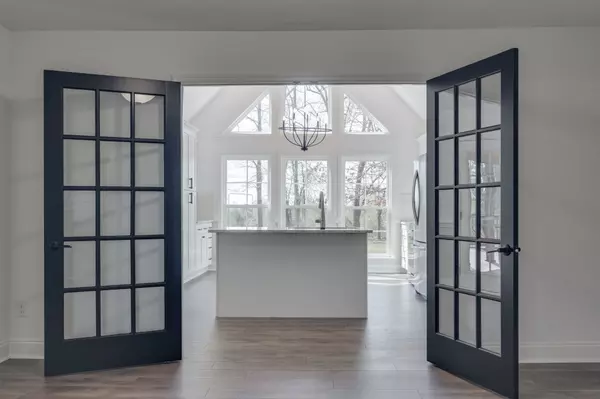For more information regarding the value of a property, please contact us for a free consultation.
1319 Forrest Trace Dr Lewisburg, TN 37091
Want to know what your home might be worth? Contact us for a FREE valuation!

Our team is ready to help you sell your home for the highest possible price ASAP
Key Details
Sold Price $745,000
Property Type Single Family Home
Sub Type Single Family Residence
Listing Status Sold
Purchase Type For Sale
Square Footage 3,877 sqft
Price per Sqft $192
MLS Listing ID 2812926
Sold Date 08/25/25
Bedrooms 4
Full Baths 2
Half Baths 1
HOA Y/N No
Year Built 1998
Annual Tax Amount $2,646
Lot Size 1.870 Acres
Acres 1.87
Property Sub-Type Single Family Residence
Property Description
Owner is getting septic expanded to a 4 bedroom system. You're going to love this spacious upgraded renovated home. Nestled in quiet neighborhood located @ end of cul de sac among mature trees. Renovated home includes new: windows, roof, flooring, paint, light fixtures, soft close cabinets, stove, microwave, sinks/faucets, gutters/downspouts, & marble and granite countertops (except upstairs hall bath) Home has tankless natural gas water heater, on-suite master bath w/ large tile shower, his/her primary bedroom closets, primary bedroom office, @ large bonus room w/ wet bar. 4th room with closet! Encapsulated crawlspace!
Outdoors offers large covered Trex board deck, massive shop w/ electricity, full concrete roundabout driveway.
Though having Lewisburg address, would be considered by most to be Chapel Hill & has CHAPEL HILL SCHOOL DISTRICT. Under contract but has sale of home contingency. Back up offers welcome.
Location
State TN
County Marshall County
Rooms
Main Level Bedrooms 1
Interior
Heating Dual
Cooling Central Air
Flooring Carpet, Laminate, Tile
Fireplace N
Appliance Electric Oven, Electric Range
Exterior
Garage Spaces 2.0
Utilities Available Water Available
View Y/N false
Private Pool false
Building
Story 2
Sewer Septic Tank
Water Private
Structure Type Brick
New Construction false
Schools
Elementary Schools Chapel Hill Elementary
Middle Schools Chapel Hill (K-3)/Delk Henson (4-6)
High Schools Forrest School
Others
Senior Community false
Special Listing Condition Standard
Read Less

© 2025 Listings courtesy of RealTrac as distributed by MLS GRID. All Rights Reserved.



