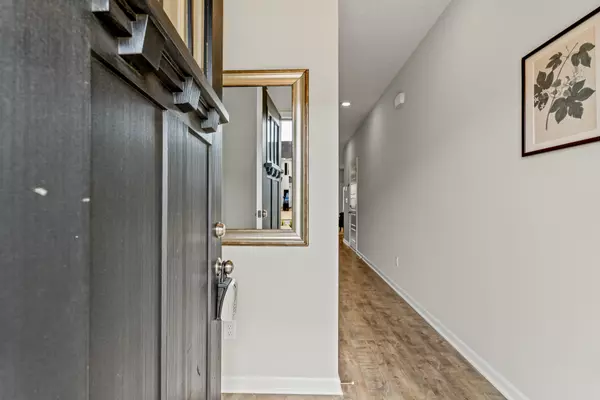For more information regarding the value of a property, please contact us for a free consultation.
4329 Doral Dr Murfreesboro, TN 37127
Want to know what your home might be worth? Contact us for a FREE valuation!

Our team is ready to help you sell your home for the highest possible price ASAP
Key Details
Sold Price $308,000
Property Type Townhouse
Sub Type Townhouse
Listing Status Sold
Purchase Type For Sale
Square Footage 1,456 sqft
Price per Sqft $211
Subdivision Jackson Towne Ph 1
MLS Listing ID 2965105
Sold Date 08/25/25
Bedrooms 3
Full Baths 2
Half Baths 1
HOA Fees $225/mo
HOA Y/N Yes
Year Built 2021
Annual Tax Amount $2,194
Property Sub-Type Townhouse
Property Description
Perfect for first-time home buyers or savvy investors! Welcome to 4329 Doral Drive in the sought-after Jackson Towne community of Murfreesboro! Built in 2021, this well-maintained 3-bedroom, 2.5-bath townhome offers 1,456 sq. ft. of comfortable, low-maintenance living.
The main level features an open-concept floor plan with a spacious living area, dining space, and a modern kitchen complete with granite countertops, stainless steel appliances, under-cabinet lighting, and ample storage. Upstairs, the primary suite includes a walk-in closet and an ensuite with dual vanities. Two additional bedrooms, a full bath, and a laundry area complete the upper level. Washer/ dryer to remind.
Private, fully fenced patio and backyard with astroturf (no maintenance!) plus the convenience of an attached 1-car garage. Community amenities include a pool, playground, guest parking, sidewalks throughout the neighborhood, and front-yard maintenance.
Ideally located just minutes from I-24, shopping, dining, and schools, this home offers easy access to everything Murfreesboro has to offer while maintaining a peaceful, community feel.
Bonus: Seller offering a one-year 1% rate buydown with the use of a preferred lender (Listing agent is dual licensed on the lending team).
Location
State TN
County Rutherford County
Interior
Interior Features Ceiling Fan(s), Entrance Foyer, Extra Closets, High Ceilings, Open Floorplan, Pantry, Walk-In Closet(s)
Heating Central, Electric
Cooling Central Air, Electric
Flooring Carpet, Laminate
Fireplace Y
Appliance Electric Oven, Electric Range, Dishwasher, Dryer, Microwave, Refrigerator, Washer
Exterior
Garage Spaces 1.0
Utilities Available Electricity Available, Water Available
Amenities Available Playground, Pool
View Y/N false
Roof Type Shingle
Private Pool false
Building
Story 2
Sewer Public Sewer
Water Public
Structure Type Fiber Cement,Brick
New Construction false
Schools
Elementary Schools Buchanan Elementary
Middle Schools Christiana Middle School
High Schools Riverdale High School
Others
Senior Community false
Special Listing Condition Standard
Read Less

© 2025 Listings courtesy of RealTrac as distributed by MLS GRID. All Rights Reserved.



