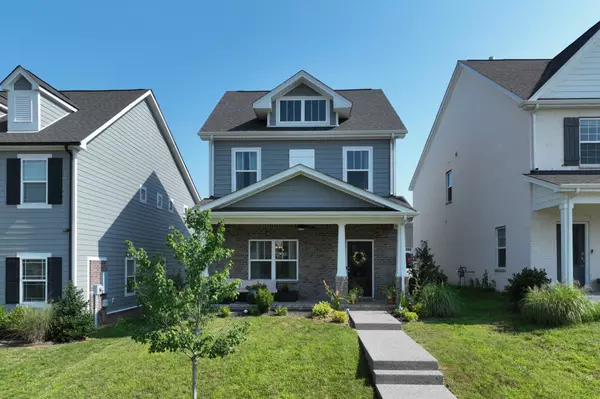For more information regarding the value of a property, please contact us for a free consultation.
109 Santa Rosa Dr Gallatin, TN 37066
Want to know what your home might be worth? Contact us for a FREE valuation!

Our team is ready to help you sell your home for the highest possible price ASAP
Key Details
Sold Price $414,000
Property Type Single Family Home
Sub Type Single Family Residence
Listing Status Sold
Purchase Type For Sale
Square Footage 1,881 sqft
Price per Sqft $220
Subdivision Carellton
MLS Listing ID 2924761
Sold Date 08/22/25
Bedrooms 3
Full Baths 2
Half Baths 1
HOA Fees $94/mo
HOA Y/N Yes
Year Built 2021
Annual Tax Amount $1,923
Lot Size 3,920 Sqft
Acres 0.09
Property Sub-Type Single Family Residence
Property Description
Move in, just in time for school. Zoned for the sought after LIBERTY CREEK SCHOOLS!!. Two story home. Three bedroom 2.5 baths with an oversized Primary bedroom. Big enough for a sitting area. Open concept throughout the main level. Perfect for entertaining or cooking while kids do homework at the island in the kitchen. The dining room is adjacent to the kitchen. Stainless Steel appliances and granite counter tops. Laundry is also on the main level. Half bath downstairs for your guest while two full baths are upstairs. Bedrooms upstairs have oversized closet with plenty of other storage throughout the house. Single car garage on the back side of the house that brings you right into the kitchen. Perfect for bringing in the groceries. Beautiful covered front porch for relaxing after a long day. Sidewalks throughout the neighborhood. Perfect for taking you to the pool or clubhouse. There is also a playground for the kiddos and a picnic area. Under ground utilities. Seller offering 2,500 towards an interest rate buy down or closing cost. Preferred lender Melissa Phillips Luman is offering 1,500 towards buy down or closing cost also. That's a total of 4,000. WOOHOO!!!! Call me to set up and appointment to see this beauty.
Location
State TN
County Sumner County
Interior
Interior Features Ceiling Fan(s)
Heating Central, Electric
Cooling Central Air, Electric
Flooring Carpet, Wood, Vinyl
Fireplace N
Appliance Electric Oven, Electric Range, Dishwasher, Disposal, ENERGY STAR Qualified Appliances, Microwave
Exterior
Garage Spaces 1.0
Utilities Available Electricity Available, Water Available
Amenities Available Clubhouse, Fitness Center, Playground, Pool, Tennis Court(s)
View Y/N false
Roof Type Shingle
Private Pool false
Building
Lot Description Level
Story 2
Sewer Public Sewer
Water Public
Structure Type Hardboard Siding,Brick
New Construction false
Schools
Elementary Schools Liberty Creek Elementary
Middle Schools Liberty Creek Middle School
High Schools Liberty Creek High School
Others
HOA Fee Include Maintenance Grounds,Recreation Facilities
Senior Community false
Special Listing Condition Standard
Read Less

© 2025 Listings courtesy of RealTrac as distributed by MLS GRID. All Rights Reserved.



