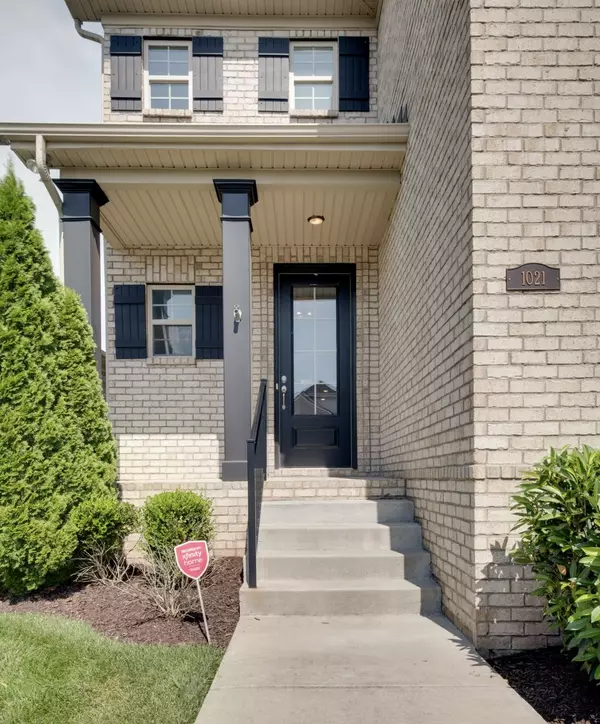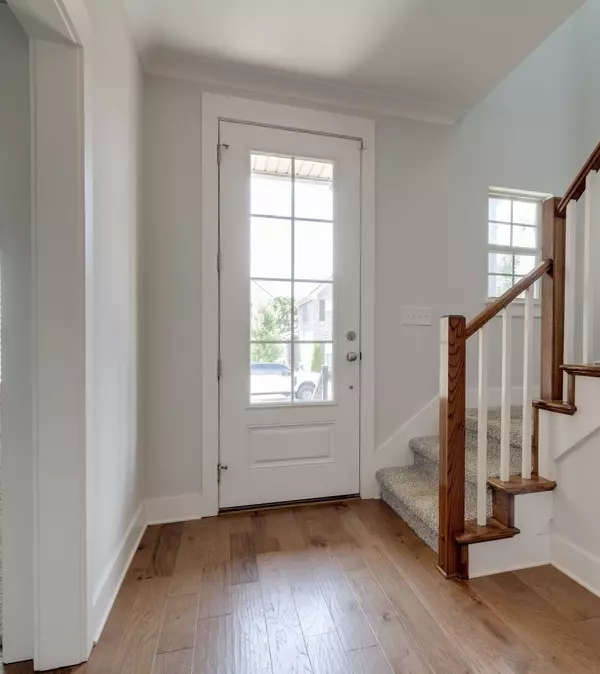For more information regarding the value of a property, please contact us for a free consultation.
1021 Paddock Park Cir Gallatin, TN 37066
Want to know what your home might be worth? Contact us for a FREE valuation!

Our team is ready to help you sell your home for the highest possible price ASAP
Key Details
Sold Price $469,900
Property Type Single Family Home
Sub Type Single Family Residence
Listing Status Sold
Purchase Type For Sale
Square Footage 1,915 sqft
Price per Sqft $245
Subdivision Kennesaw`
MLS Listing ID 2946822
Sold Date 08/26/25
Bedrooms 3
Full Baths 2
Half Baths 1
HOA Fees $175/mo
HOA Y/N Yes
Year Built 2020
Annual Tax Amount $2,220
Lot Size 4,791 Sqft
Acres 0.11
Property Sub-Type Single Family Residence
Property Description
Wonderful home in Kennesaw Farms--just like new--ready for immediate move-in! Gorgeous wood floors thru out Entry, Greatroom, Kitchen/Dining and Drop Station! New Carpet! Tile floors in Bathrooms and Utility Room! Stainless Steel appliances (new microwave)! Plantation shutters! Fabulous primary suite on main level! This may be the best floor plan ever--walk thru from garage directly into drop station, to utility, to primary suite! Upper level offers two bedrooms and full bath! Covered patio! 6'x23' fenced dog run with artificial turf! 2 Car Garage with exceptional parking--driveway easily accommodates multiple cars (additional parallel parking in front of home too!). Community Pool & Clubhouse!
Location
State TN
County Sumner County
Rooms
Main Level Bedrooms 1
Interior
Interior Features Ceiling Fan(s), Open Floorplan, Walk-In Closet(s)
Heating Central, Natural Gas
Cooling Central Air, Electric
Flooring Carpet, Wood, Tile
Fireplaces Number 1
Fireplace Y
Appliance Built-In Gas Range, Dishwasher, Microwave
Exterior
Garage Spaces 2.0
Utilities Available Electricity Available, Natural Gas Available, Water Available
Amenities Available Clubhouse, Pool
View Y/N false
Roof Type Shingle
Private Pool false
Building
Lot Description Level
Story 2
Sewer Public Sewer
Water Public
Structure Type Brick
New Construction false
Schools
Elementary Schools Station Camp Elementary
Middle Schools Station Camp Middle School
High Schools Station Camp High School
Others
HOA Fee Include Maintenance Grounds,Recreation Facilities
Senior Community false
Special Listing Condition Standard
Read Less

© 2025 Listings courtesy of RealTrac as distributed by MLS GRID. All Rights Reserved.



