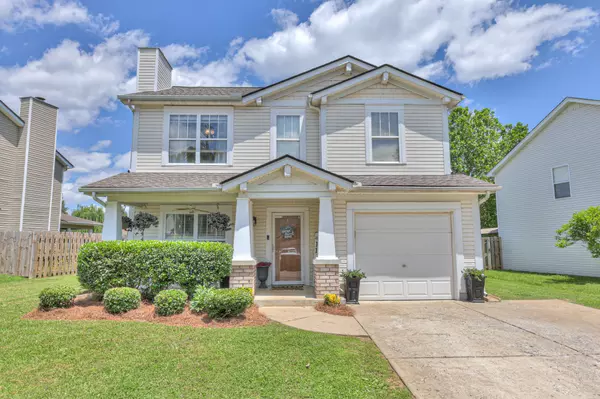For more information regarding the value of a property, please contact us for a free consultation.
1753 Stone Hollow Ct Hermitage, TN 37076
Want to know what your home might be worth? Contact us for a FREE valuation!

Our team is ready to help you sell your home for the highest possible price ASAP
Key Details
Sold Price $390,000
Property Type Single Family Home
Sub Type Single Family Residence
Listing Status Sold
Purchase Type For Sale
Square Footage 1,425 sqft
Price per Sqft $273
Subdivision Truxton Park
MLS Listing ID 2887666
Sold Date 08/25/25
Bedrooms 3
Full Baths 2
Half Baths 1
HOA Fees $28/mo
HOA Y/N Yes
Year Built 2001
Annual Tax Amount $1,911
Lot Size 8,276 Sqft
Acres 0.19
Lot Dimensions 71 X 165
Property Sub-Type Single Family Residence
Property Description
Motivated Sellers!!! NEW kitchen floors! Get ready to fall in love with this charming, cottage-style home in Truxton Park, where comfort, style, and convenience come together. The covered front porch is the perfect spot for morning coffee and greeting neighbors. Inside, you'll find an open floor plan with a gas fireplace in the living room and an inviting eat-in kitchen complete with stainless steel appliances, a gas stove, and a pantry. Upstairs, the large primary bedroom gives you plenty of space to relax and has a great view of the backyard. The thoughtfully renovated Jack-and-Jill bathroom features timeless black and white tile and a sleek walk-in shower.
Out back, you'll find one of the biggest yards in the neighborhood—fully fenced and perfect for kids, pets, or backyard BBQs with friends. There's even a big patio for grilling and hanging out. Truxton Park features sidewalks for evening strolls, two pavilions, and a playground just around the corner. Plus, you're super close to shopping, restaurants, and everything you need off Old Hickory Blvd.
The sellers are motivated, so don't wait—this one's a gem! Perfect for first-time buyers!
Location
State TN
County Davidson County
Interior
Interior Features Air Filter, Ceiling Fan(s), Extra Closets, Pantry, Walk-In Closet(s)
Heating Central
Cooling Central Air
Flooring Carpet, Vinyl
Fireplaces Number 1
Fireplace Y
Appliance Built-In Gas Oven, Gas Range, Dishwasher, Microwave, Refrigerator
Exterior
Garage Spaces 1.0
Utilities Available Water Available
View Y/N false
Roof Type Shingle
Private Pool false
Building
Story 2
Sewer Public Sewer
Water Public
Structure Type Vinyl Siding
New Construction false
Schools
Elementary Schools Andrew Jackson Elementary
Middle Schools Dupont Hadley Middle
High Schools Mcgavock Comp High School
Others
HOA Fee Include Maintenance Grounds
Senior Community false
Special Listing Condition Standard
Read Less

© 2025 Listings courtesy of RealTrac as distributed by MLS GRID. All Rights Reserved.



