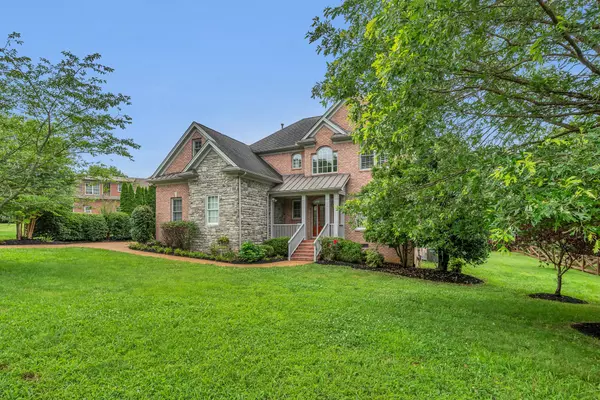For more information regarding the value of a property, please contact us for a free consultation.
7157 Chessington Dr Fairview, TN 37062
Want to know what your home might be worth? Contact us for a FREE valuation!

Our team is ready to help you sell your home for the highest possible price ASAP
Key Details
Sold Price $620,000
Property Type Single Family Home
Sub Type Single Family Residence
Listing Status Sold
Purchase Type For Sale
Square Footage 2,939 sqft
Price per Sqft $210
Subdivision Aden Woods Of Castleberry
MLS Listing ID 2924060
Sold Date 08/27/25
Bedrooms 4
Full Baths 3
Half Baths 1
HOA Y/N No
Year Built 2006
Annual Tax Amount $2,848
Lot Size 0.500 Acres
Acres 0.5
Lot Dimensions 166 X 174
Property Sub-Type Single Family Residence
Property Description
No HOA! Discover this beautiful Pratt & Associates-built home, nestled on a serene half-acre cul-de-sac lot with other beautiful homes. Relax in the downstairs primary suite with a full wall of windows, complete with a spa-inspired bathroom featuring a tiled shower, a cozy sitting area, and a spacious walk-in closet. The well appointed kitchen has plenty of cabinets with granite countertops, and gleaming hardwood floors, perfect for culinary creations. Host gatherings in the elegant living room, highlighted by a striking fireplace. Located in Fairview, enjoy top-rated Williamson County Schools, the #1 district in Tennessee, with small-town charm and easy access to vibrant downtown Franklin and Nashville. Prime location, exceptional quality! The neighborhood is classy and well established.
Location
State TN
County Williamson County
Rooms
Main Level Bedrooms 1
Interior
Interior Features Ceiling Fan(s), Entrance Foyer, Extra Closets, High Ceilings, Open Floorplan, Pantry, Walk-In Closet(s)
Heating Central, Natural Gas
Cooling Central Air, Electric
Flooring Carpet, Wood
Fireplace N
Appliance Built-In Electric Oven, Built-In Electric Range
Exterior
Garage Spaces 2.0
Utilities Available Electricity Available, Natural Gas Available, Water Available
View Y/N false
Roof Type Shingle
Private Pool false
Building
Story 2
Sewer Public Sewer
Water Public
Structure Type Fiber Cement,Brick,Stone
New Construction false
Schools
Elementary Schools Fairview Elementary
Middle Schools Fairview Middle School
High Schools Franklin High School
Others
Senior Community false
Special Listing Condition Standard
Read Less

© 2025 Listings courtesy of RealTrac as distributed by MLS GRID. All Rights Reserved.



