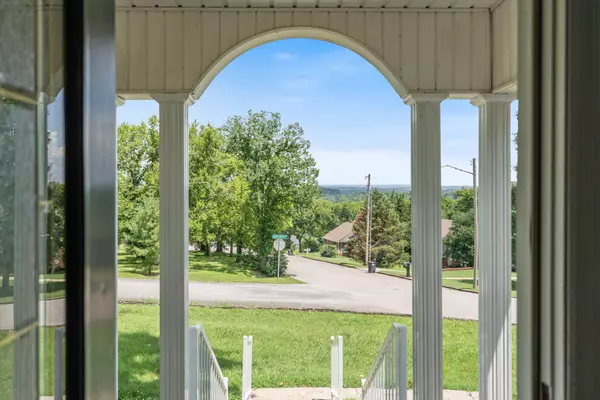For more information regarding the value of a property, please contact us for a free consultation.
901 Edgewood Dr Columbia, TN 38401
Want to know what your home might be worth? Contact us for a FREE valuation!

Our team is ready to help you sell your home for the highest possible price ASAP
Key Details
Sold Price $438,000
Property Type Single Family Home
Sub Type Single Family Residence
Listing Status Sold
Purchase Type For Sale
Square Footage 1,942 sqft
Price per Sqft $225
Subdivision Forrest Hills
MLS Listing ID 2943825
Sold Date 08/29/25
Bedrooms 3
Full Baths 2
HOA Y/N No
Year Built 1948
Annual Tax Amount $1,841
Lot Size 0.450 Acres
Acres 0.45
Lot Dimensions 216X60 IRR
Property Sub-Type Single Family Residence
Property Description
Timeless charm meets thoughtful updates on a spacious corner lot in the heart of Columbia. Built in 1948, this classic Southern ranch sits proudly on nearly half an acre, framed by a stacked stone wall that anchors the property with curb appeal and character. Inside, you'll find nearly 2,000 square feet of living space, including 3 bedrooms, 2 updated bathrooms, original hardwood floors, and an upstairs flex room perfect for a home office, guest space, or creative retreat. The kitchen has been beautifully refreshed with sleek granite countertops and a new electric range, while both bathrooms have been tastefully modernized to reflect today's style and comfort. The private deck off the primary suite is the perfect spot to unwind or enjoy your morning coffee. This home combines classic style with significant functional upgrades, including a new roof (2020), updated HVAC systems (main level in 2021, upstairs in June 2025), and a transferrable lifetime warranty from USS on the basement foundation. The attached one-car garage and unfinished basement offer additional storage and flexibility. A second paved driveway provides extra parking opportunities for you and your guests. Tucked away on a quiet street, yet just minutes from Columbia's vibrant downtown square, local shops, restaurants, and a short drive to Nashville—Come see what makes this home so special! Up to 1% lender credit on the loan amount when buyer uses Seller's Preferred Lender. Contact co-list agent for more information.
Location
State TN
County Maury County
Rooms
Main Level Bedrooms 3
Interior
Interior Features Ceiling Fan(s), Extra Closets
Heating Central, Natural Gas
Cooling Central Air, Electric
Flooring Wood, Tile
Fireplaces Number 1
Fireplace Y
Appliance Electric Oven, Electric Range, Dishwasher, Microwave, Refrigerator
Exterior
Garage Spaces 1.0
Utilities Available Electricity Available, Natural Gas Available, Water Available
View Y/N false
Roof Type Shingle
Private Pool false
Building
Lot Description Corner Lot
Story 2
Sewer Public Sewer
Water Public
Structure Type Brick,Vinyl Siding
New Construction false
Schools
Elementary Schools Riverside Elementary
Middle Schools Whitthorne Middle School
High Schools Columbia Central High School
Others
Senior Community false
Special Listing Condition Standard
Read Less

© 2025 Listings courtesy of RealTrac as distributed by MLS GRID. All Rights Reserved.
GET MORE INFORMATION




