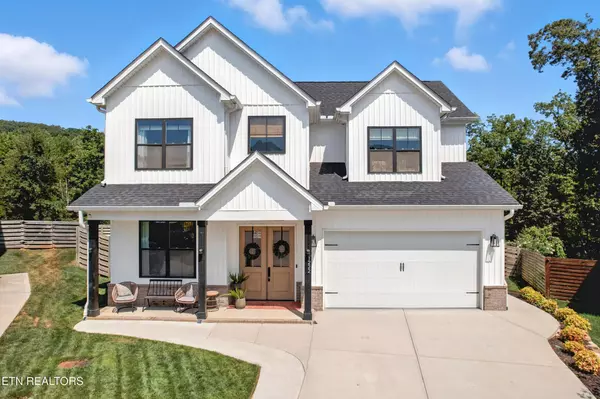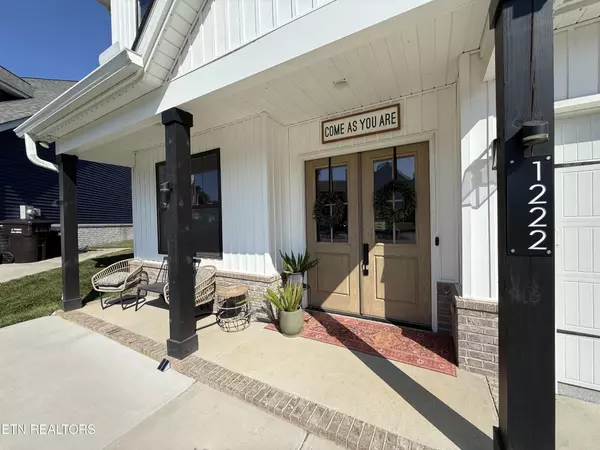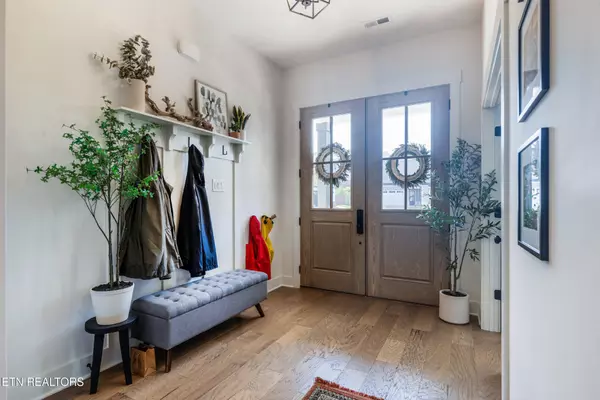For more information regarding the value of a property, please contact us for a free consultation.
1222 Belle Pond Ave Knoxville, TN 37932
Want to know what your home might be worth? Contact us for a FREE valuation!

Our team is ready to help you sell your home for the highest possible price ASAP
Key Details
Sold Price $595,000
Property Type Single Family Home
Sub Type Single Family Residence
Listing Status Sold
Purchase Type For Sale
Square Footage 2,633 sqft
Price per Sqft $225
Subdivision Everett Woods
MLS Listing ID 2988601
Sold Date 09/03/25
Bedrooms 4
Full Baths 3
HOA Fees $37/ann
HOA Y/N Yes
Year Built 2020
Annual Tax Amount $1,832
Lot Size 6,534 Sqft
Acres 0.15
Lot Dimensions 35.71 X 92.00 X IRR
Property Sub-Type Single Family Residence
Property Description
This well maintained 4 bedroom, 3 full bath home offers an open layout with room to spare. From a covered porch you are welcomed by a double door into a wide entry hall. You feel the added expanse of 10' ceilings on the main level. Over-sized windows bring in natural light adding to the open feel. The family room flows with an open kitchen layout, breakfast nook, and separate dining area. Upgraged appliances include stainless gas top range / oven, dishwasher, microwave, and refrigerator. The large island offers space for quick meals or entertaining. Upgraded fixtures, lighting, and a farmhouse sink add to the comforting feel of the home. An abundance of variable height cabinets offer additional counter and storage space. The brick fireplace is the central focus in the family room with access to a covered patio on the side yard. The primary bedroom and a guest bedroom are located on the main level with two additional bedrooms and an expanded bonus room upstairs. Custom closet shelving throughout make access and organizing easy. Additional walkin attic storage provides ample seasonal storage. The garage has been maticulously updated with custom storage cabinets and wall racks. A tankless water heater and upgraded insulation package conserve energy and reduce utility expense year round. The level fenced yard and covered patio create an oasis for outdoor enjoyment. Located in a private cul-de-sac, traffic is minimized and adds to the private relaxing feel of this home. Neighborhood amenities include community pool and picnic area. All Hardin Valley schools.
Location
State TN
County Knox County
Interior
Interior Features Walk-In Closet(s), Ceiling Fan(s), Kitchen Island
Heating Central, Electric, Natural Gas
Cooling Central Air, Ceiling Fan(s)
Flooring Carpet, Wood, Tile
Fireplaces Number 1
Fireplace Y
Appliance Dishwasher, Disposal, Microwave, Range, Refrigerator
Exterior
Garage Spaces 2.0
Utilities Available Electricity Available, Natural Gas Available, Water Available
Amenities Available Pool
View Y/N false
Private Pool false
Building
Lot Description Cul-De-Sac, Other
Story 2
Sewer Public Sewer
Water Public
Structure Type Vinyl Siding,Other,Brick
New Construction false
Schools
Elementary Schools Hardin Valley Elementary
Middle Schools Hardin Valley Middle School
High Schools Hardin Valley Academy
Others
Senior Community false
Special Listing Condition Standard
Read Less

© 2025 Listings courtesy of RealTrac as distributed by MLS GRID. All Rights Reserved.
GET MORE INFORMATION




