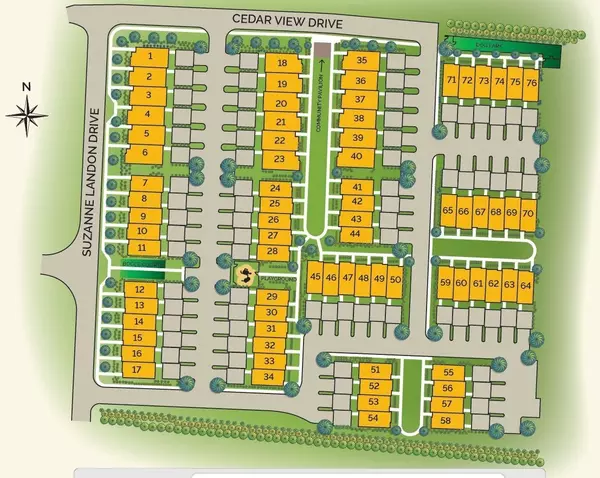For more information regarding the value of a property, please contact us for a free consultation.
2900 Suzanne Landon Dr #A4 Murfreesboro, TN 37130
Want to know what your home might be worth? Contact us for a FREE valuation!

Our team is ready to help you sell your home for the highest possible price ASAP
Key Details
Sold Price $399,990
Property Type Townhouse
Sub Type Townhouse
Listing Status Sold
Purchase Type For Sale
Square Footage 2,049 sqft
Price per Sqft $195
Subdivision Villas At Regal Square
MLS Listing ID 2809251
Sold Date 09/09/25
Bedrooms 3
Full Baths 2
Half Baths 1
HOA Fees $250/mo
HOA Y/N Yes
Year Built 2025
Annual Tax Amount $2,800
Property Sub-Type Townhouse
Property Description
4.875% fixed FHA or 5.875% Conventional when using MI Financial
The Whitmore floorplan offers the Primary Suite on the Main Floor.
Discover over 2,000 square feet of thoughtfully designed, maintenance-free living right in the heart of Murfreesboro. This spacious floorplan offers everything you need: a large eat-in kitchen with extra cabinetry and counterspace, spacious laundry room that is also downstairs, a true walk-in pantry, an open loft area upstairs that would be great for a media room or extra living room for the kids, a private courtyard, and a 2-car detached garage—all wrapped in modern comfort and convenience.
You'll love the unbeatable location, just minutes from your favorite shops, restaurants, fitness centers, and parks—many within walking distance or just a short 1.5-mile drive.
Enjoy a vibrant community with amenities like two dog parks, a playground, and fun outdoor spaces featuring a bocce court, putting green, and cornhole area. Plus, the HOA takes care of the details—including exterior insurance, irrigation, yard maintenance, and amenity upkeep—so you don't have to.
We welcome you to visit our fully furnished model—open 7 days a week—Text/call onsite New Home Consultant to schedule your tour! Photos are for representational purposes only as this building isn't yet complete.
Location
State TN
County Rutherford County
Rooms
Main Level Bedrooms 1
Interior
Interior Features Air Filter, Extra Closets, High Ceilings, Open Floorplan, Pantry, High Speed Internet
Heating Electric
Cooling Electric
Flooring Carpet, Vinyl
Fireplace N
Appliance Electric Oven, Range, Dishwasher, Disposal, Microwave
Exterior
Garage Spaces 2.0
Utilities Available Electricity Available, Water Available, Cable Connected
Amenities Available Dog Park, Playground, Sidewalks
View Y/N false
Private Pool false
Building
Story 2
Sewer Public Sewer
Water Public
Structure Type Fiber Cement,Brick
New Construction true
Schools
Elementary Schools Erma Siegel Elementary
Middle Schools Oakland Middle School
High Schools Oakland High School
Others
HOA Fee Include Maintenance Structure,Maintenance Grounds,Insurance
Senior Community false
Special Listing Condition Standard
Read Less

© 2025 Listings courtesy of RealTrac as distributed by MLS GRID. All Rights Reserved.
GET MORE INFORMATION




