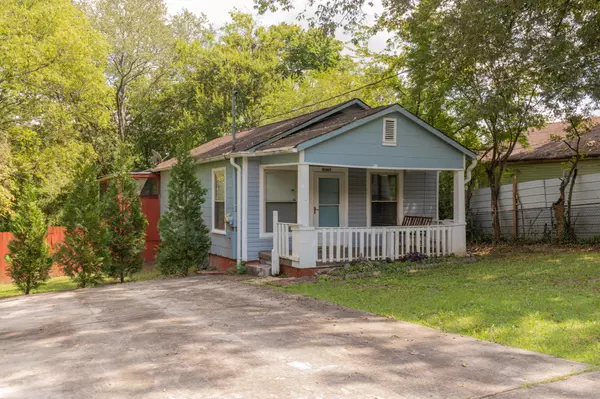For more information regarding the value of a property, please contact us for a free consultation.
2606 Acuff Street Chattanooga, TN 37406
Want to know what your home might be worth? Contact us for a FREE valuation!

Our team is ready to help you sell your home for the highest possible price ASAP
Key Details
Sold Price $140,700
Property Type Single Family Home
Sub Type Single Family Residence
Listing Status Sold
Purchase Type For Sale
Square Footage 720 sqft
Price per Sqft $195
Subdivision Norwood
MLS Listing ID 2998247
Sold Date 09/18/25
Bedrooms 2
Full Baths 1
HOA Y/N No
Year Built 1940
Annual Tax Amount $663
Lot Size 9,147 Sqft
Acres 0.21
Lot Dimensions 60X150
Property Sub-Type Single Family Residence
Property Description
Welcome to this charming 2 bedroom, 1 bathroom home in the heart of Chattanooga! Situated on a fully fenced lot, the property offers a spacious backyard with a sizable shed and newly planted trees in the front that provide year-round privacy and curb appeal. Enjoy summer evenings on the inviting front porch, or take advantage of the oversized driveway that offers plenty of off-street parking.
Inside, the home features engineered flooring, neutral paint throughout, and an updated dishwasher and range. The layout includes a dedicated dining room that opens onto a large, screened-in covered porch — perfect for relaxing or entertaining. The roof over the porch has also been recently replaced, and there's ample walk-out storage underneath.
This home is truly a turnkey gem. Schedule your showing today!
Location
State TN
County Hamilton County
Interior
Interior Features Open Floorplan
Heating Heat Pump
Cooling Central Air, Electric
Flooring Vinyl
Fireplace N
Appliance Refrigerator, Electric Range, Dishwasher
Exterior
Utilities Available Electricity Available, Water Available
View Y/N false
Roof Type Other
Private Pool false
Building
Lot Description Level, Other
Story 1
Sewer Public Sewer
Water Public
Structure Type Other
New Construction false
Schools
Middle Schools Dalewood Middle School
High Schools Brainerd High School
Others
Senior Community false
Special Listing Condition Standard
Read Less

© 2025 Listings courtesy of RealTrac as distributed by MLS GRID. All Rights Reserved.
GET MORE INFORMATION




