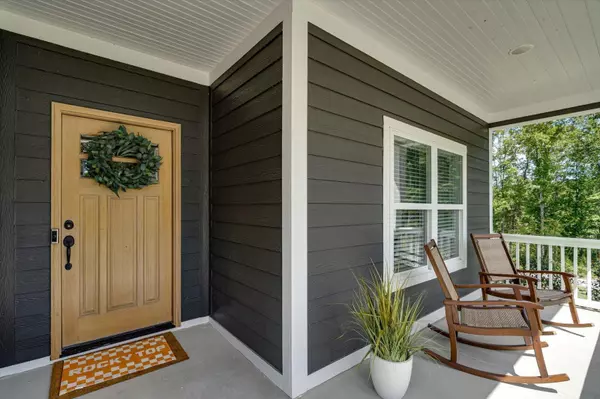For more information regarding the value of a property, please contact us for a free consultation.
11823 Maddox Drive Georgetown, TN 37336
Want to know what your home might be worth? Contact us for a FREE valuation!

Our team is ready to help you sell your home for the highest possible price ASAP
Key Details
Sold Price $470,000
Property Type Single Family Home
Listing Status Sold
Purchase Type For Sale
Square Footage 2,094 sqft
Price per Sqft $224
Subdivision Grasshopper Ests
MLS Listing ID 2999707
Sold Date 09/18/25
Bedrooms 4
Full Baths 3
HOA Fees $12/ann
HOA Y/N Yes
Year Built 2023
Annual Tax Amount $1,963
Lot Size 0.500 Acres
Acres 0.5
Lot Dimensions 91 X 116 X 198 X 212
Property Description
Step inside this stunning Georgetown home and see why it feels better than new. Built just two years ago, it welcomes you with a charming covered front porch and a warm, stylish interior. The open layout flows easily from the soaring 14-foot family room with shiplap fireplace into a designer kitchen featuring a quartz-topped island, walk-in pantry, and plenty of space to gather. The primary suite is a true retreat with tray ceiling, freestanding soaking tub, walk-in shower, and a spacious closet. A guest room and full bath are tucked off the foyer, while upstairs you'll find two additional bedrooms, another full bath, and a walk-in attic that provides excellent storage.
Out back, the lush fenced yard offers room to play with wooded privacy beyond, while a screened-in porch and open deck provide the perfect spots to relax or entertain. The oversized two-car garage with epoxy flooring and built-in shelving, plus an outdoor storage shed, add everyday convenience. Throughout the home, custom trim and accent walls create a polished, designer touch.
Grasshopper Estates is a newer, growing neighborhood of well-built homes on generous lots. Residents enjoy modern conveniences in a peaceful, semi-rural setting while staying close to shopping, dining, and major roadways. The community is less than ten minutes from a public boat ramp on the Hiwassee River/Chickamauga Lake and only twenty minutes from shopping in Cleveland, dining and entertainment at Cambridge Square in Ooltewah, or hiking and outdoor adventures at Enterprise South Nature Park.
Location
State TN
County Hamilton County
Interior
Interior Features Entrance Foyer, Open Floorplan, Walk-In Closet(s)
Heating Central, Electric
Cooling Central Air
Flooring Carpet, Tile
Fireplaces Number 1
Fireplace Y
Appliance Electric Range, Dishwasher
Exterior
Garage Spaces 2.0
Utilities Available Electricity Available, Water Available
View Y/N false
Roof Type Other
Private Pool false
Building
Lot Description Other
Story 2
Sewer Septic Tank
Water Public
Structure Type Other
New Construction false
Schools
Elementary Schools Snow Hill Elementary School
Middle Schools Hunter Middle School
High Schools Central High School
Others
Senior Community false
Special Listing Condition Standard
Read Less

© 2025 Listings courtesy of RealTrac as distributed by MLS GRID. All Rights Reserved.
GET MORE INFORMATION




