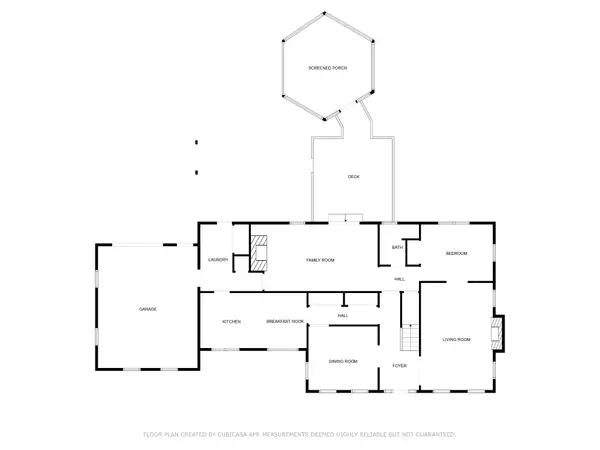For more information regarding the value of a property, please contact us for a free consultation.
454 White Oak Dr Smithville, TN 37166
Want to know what your home might be worth? Contact us for a FREE valuation!

Our team is ready to help you sell your home for the highest possible price ASAP
Key Details
Sold Price $473,500
Property Type Single Family Home
Sub Type Single Family Residence
Listing Status Sold
Purchase Type For Sale
Square Footage 2,809 sqft
Price per Sqft $168
Subdivision Lynnwood
MLS Listing ID 2782262
Sold Date 09/26/25
Bedrooms 4
Full Baths 3
HOA Y/N No
Year Built 1982
Annual Tax Amount $1,625
Lot Size 0.570 Acres
Acres 0.57
Property Sub-Type Single Family Residence
Property Description
Well-maintained 4 bedroom, 3 full bath home with 2,809 sq ft on a 0.57-acre corner lot. Built in 1982, this home offers a peaceful park-like setting with mature trees and low-maintenance landscaping. Located in a small, private neighborhood just minutes from shopping, dining, and schools in Smithville.
Exterior features hardboard siding with stone accents, enhancing both durability and curb appeal.
Additional highlights include:
Fully encapsulated crawl space
13 closets for abundant storage
Two-car attached garage + two-car attached carport
Aggregate driveway
14x28 wired storage building with electricity
Spacious floor plan with great flow for entertaining
Convenient location with a quiet neighborhood feel
Rare opportunity to own a spacious, move-in ready home in a desirable area of Smithville!
We are continuing to show property, Buyers First Right of Refusal in place.
Location
State TN
County Dekalb County
Rooms
Main Level Bedrooms 1
Interior
Interior Features High Speed Internet
Heating Central
Cooling Central Air
Flooring Carpet, Wood, Tile
Fireplaces Number 2
Fireplace Y
Appliance Electric Oven, Electric Range, Double Oven
Exterior
Exterior Feature Gas Grill
Garage Spaces 1.0
Utilities Available Water Available
View Y/N false
Roof Type Shingle
Private Pool false
Building
Lot Description Level
Story 2
Sewer Public Sewer
Water Public
Structure Type Fiber Cement,Stone
New Construction false
Schools
Elementary Schools Northside Elementary
Middle Schools Dekalb Middle School
High Schools De Kalb County High School
Others
Senior Community false
Special Listing Condition Standard
Read Less

© 2025 Listings courtesy of RealTrac as distributed by MLS GRID. All Rights Reserved.
GET MORE INFORMATION




